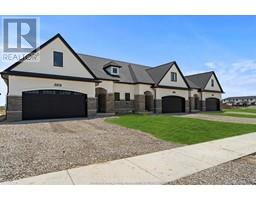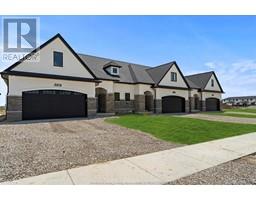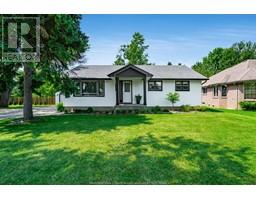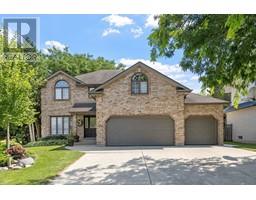584 BRIGHTON ROAD, Tecumseh, Ontario, CA
Address: 584 BRIGHTON ROAD, Tecumseh, Ontario
Summary Report Property
- MKT ID24018755
- Building TypeHouse
- Property TypeSingle Family
- StatusBuy
- Added14 weeks ago
- Bedrooms4
- Bathrooms5
- Area0 sq. ft.
- DirectionNo Data
- Added On14 Aug 2024
Property Overview
Discover this exceptional waterfront property, ideally situated with no front or back neighbors, offering ultimate privacy and serene views. The expansive driveway & oversized garage provide ample space for vehicles & storage. Nestled along Pike Creek, which flows into Lake St. Clair, this home is just steps from Beach Grove. This fully renovated residence boasts luxurious modern finishes, including quartz countertops and stainless steel appliances. With two kitchens and 2 laundry rooms, this home is perfectly equipped for multi-family living or large families. Each bedroom features its own ensuite bathroom, ensuring privacy and comfort for everyone. Having separate entrances makes this property a unique and functional gem. Take advantage of the waterfront for paddleboarding, kayaking & boating. In the Winter enjoy family fun ice skating on the creek. This versatile waterfront property features a lower level designed for rental or Airbnb opportunities. (id:51532)
Tags
| Property Summary |
|---|
| Building |
|---|
| Land |
|---|
| Level | Rooms | Dimensions |
|---|---|---|
| Second level | Bedroom | Measurements not available |
| 2pc Ensuite bath | Measurements not available | |
| Bedroom | Measurements not available | |
| 2pc Ensuite bath | Measurements not available | |
| Bedroom | Measurements not available | |
| 2pc Ensuite bath | Measurements not available | |
| Primary Bedroom | Measurements not available | |
| 4pc Bathroom | Measurements not available | |
| Lower level | Utility room | Measurements not available |
| Storage | Measurements not available | |
| Laundry room | Measurements not available | |
| Living room | Measurements not available | |
| Dining room | Measurements not available | |
| 3pc Bathroom | Measurements not available | |
| Kitchen | Measurements not available | |
| Main level | Laundry room | Measurements not available |
| Living room | Measurements not available | |
| Dining room | Measurements not available | |
| Foyer | Measurements not available |
| Features | |||||
|---|---|---|---|---|---|
| Concrete Driveway | Garage | Dishwasher | |||
| Dryer | Microwave | Refrigerator | |||
| Stove | Washer | Two stoves | |||
| Central air conditioning | |||||







































































