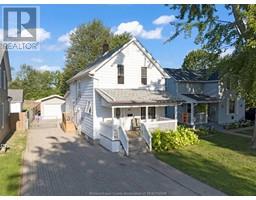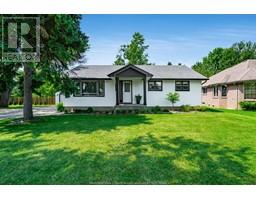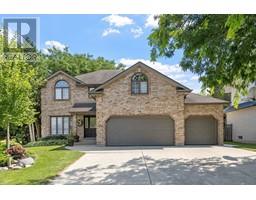589 Brenda CRESCENT, Tecumseh, Ontario, CA
Address: 589 Brenda CRESCENT, Tecumseh, Ontario
Summary Report Property
- MKT ID24018527
- Building TypeHouse
- Property TypeSingle Family
- StatusBuy
- Added14 weeks ago
- Bedrooms5
- Bathrooms4
- Area0 sq. ft.
- DirectionNo Data
- Added On13 Aug 2024
Property Overview
This exceptional home offers an unparalleled lifestyle, nestled on a tranquil cul-de-sac adjacent to the newly updated LaCasse Park in Tecumseh, featuring brand-new pickleball courts & walking trails. The meticulously maintained, sprawling floor plan is adorned with natural light & neutral tones, showcasing soaring ceilings & floor-to-ceiling windows that enhance the sense of space & elegance. This residence boasts 4+ bedrooms, including a spacious primary suite w/ensuite & private walkout, 4 full baths, & 3 fireplaces. The fully finished lower level offers convenient access from the garage, making it perfect for hosting gatherings.The private rear yard, w/ 2 decks, provides a serene escape, while the lovely covered front porch adds to the charm. Just minutes from EC Row, this expansive home is designed for those who appreciate quality, comfort, and attention to detail in an enviable setting. (id:51532)
Tags
| Property Summary |
|---|
| Building |
|---|
| Land |
|---|
| Level | Rooms | Dimensions |
|---|---|---|
| Second level | 3pc Bathroom | Measurements not available |
| Bedroom | Measurements not available | |
| Bedroom | Measurements not available | |
| Bedroom | Measurements not available | |
| Basement | 4pc Bathroom | Measurements not available |
| Utility room | Measurements not available | |
| Hobby room | Measurements not available | |
| Storage | Measurements not available | |
| Bedroom | Measurements not available | |
| Main level | 4pc Ensuite bath | Measurements not available |
| 3pc Bathroom | Measurements not available | |
| Foyer | Measurements not available | |
| Laundry room | Measurements not available | |
| Primary Bedroom | Measurements not available | |
| Dining room | Measurements not available | |
| Living room | Measurements not available | |
| Kitchen | Measurements not available |
| Features | |||||
|---|---|---|---|---|---|
| Cul-de-sac | Double width or more driveway | Front Driveway | |||
| Garage | Inside Entry | Dishwasher | |||
| Dryer | Refrigerator | Stove | |||
| Washer | Central air conditioning | ||||









































































