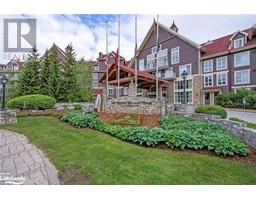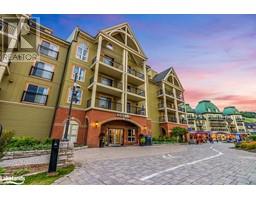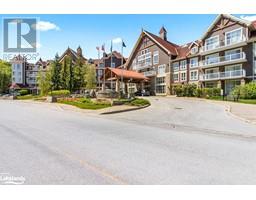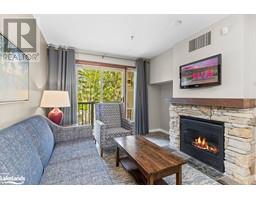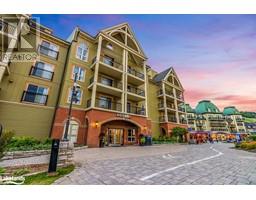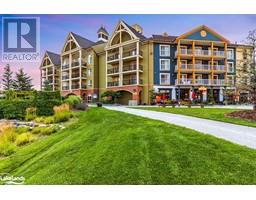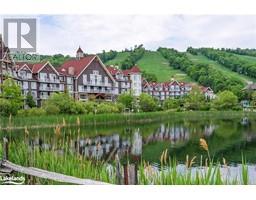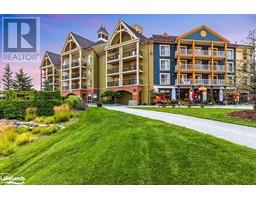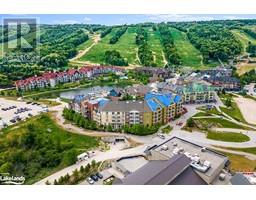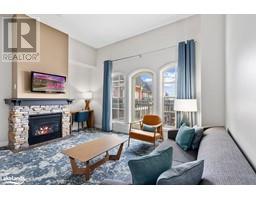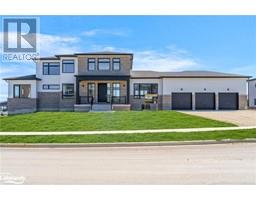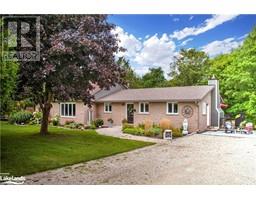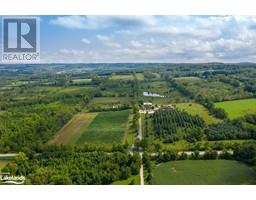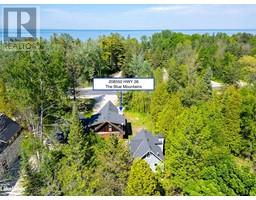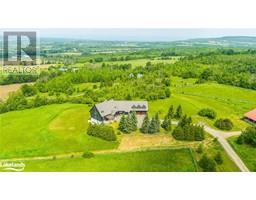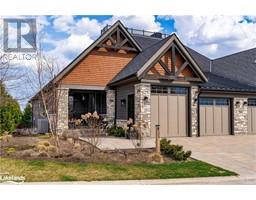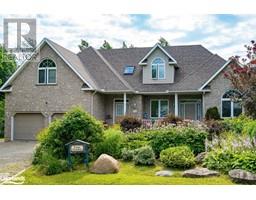184 SNOWBRIDGE Way Unit# 109 Blue Mountains, The Blue Mountains, Ontario, CA
Address: 184 SNOWBRIDGE Way Unit# 109, The Blue Mountains, Ontario
Summary Report Property
- MKT ID40631859
- Building TypeRow / Townhouse
- Property TypeSingle Family
- StatusBuy
- Added14 weeks ago
- Bedrooms1
- Bathrooms1
- Area814 sq. ft.
- DirectionNo Data
- Added On12 Aug 2024
Property Overview
OVER-SIZED SNOWBRIDGE ONE-BEDROOM CONDOMINIUM - Investment opportunity or personal usage or a combination of the two! This incredible resort condominium is being offered furnished and fully equipped ready to be rented out or just enjoyed with family and friends. Features include an open concept living / dining area with cozy gas fireplace. Room for extra guests with pull-out couch. Walk-out patio perfect for bar-b-queing and enjoying the fresh Blue Mountain air. Convenient main floor laundry. Snowbridge is engulfed by the beautiful green fairways of the prestigious Monterra Golf Course. Owners can enjoy all the amenities that Ontario's most popular four season resort has to offer. The resort shuttle will pick you up and take you right to Blue Mountain Village and the ski lifts and bring you back home again. Snowbridge boasts a beautiful outdoor community pool with change rooms for summer use. Steps away from hiking and biking trails. Short drive to the beach, Georgian Bay, the Town of Collingwood and Thornbury. Zoned for Short Term Accommodation. Buyer to verify with The Town of Blue Mountains for STA license. A Blue Mountain Village Association entry fee .5% of the purchase price is due on closing. BMVA annual fee of $0.25/sq.ft. Historic Snowbridge Resident's Association fees of $995.00 per year payable by the buyer. HST in addition to the purchase price by may be deferred by obtaining an HST number, operating the property as a rental and limiting personal usage to 10% of the year or less. (id:51532)
Tags
| Property Summary |
|---|
| Building |
|---|
| Land |
|---|
| Level | Rooms | Dimensions |
|---|---|---|
| Main level | 4pc Bathroom | 8'5'' x 4'11'' |
| Primary Bedroom | 12'8'' x 10'5'' | |
| Kitchen | 10'7'' x 7'9'' | |
| Living room/Dining room | 20'6'' x 18'6'' |
| Features | |||||
|---|---|---|---|---|---|
| Cul-de-sac | Backs on greenbelt | Balcony | |||
| Paved driveway | Recreational | Dishwasher | |||
| Microwave | Refrigerator | Stove | |||
| Window Coverings | Central air conditioning | ||||









































