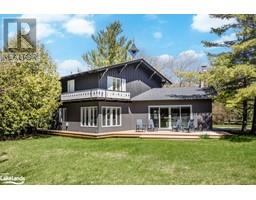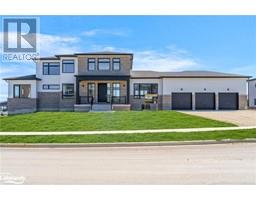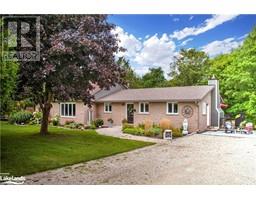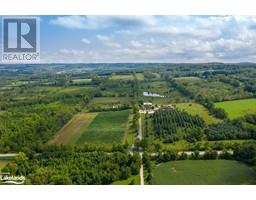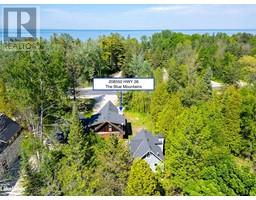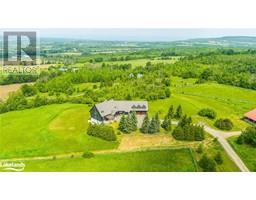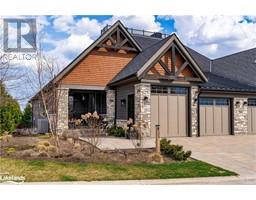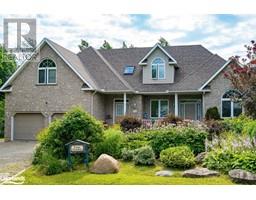209528 HIGHWAY 26 Unit# 7 Blue Mountains, The Blue Mountains, Ontario, CA
Address: 209528 HIGHWAY 26 Unit# 7, The Blue Mountains, Ontario
Summary Report Property
- MKT ID40589212
- Building TypeApartment
- Property TypeSingle Family
- StatusBuy
- Added22 weeks ago
- Bedrooms2
- Bathrooms1
- Area575 sq. ft.
- DirectionNo Data
- Added On18 Jun 2024
Property Overview
INCREDIBLE INVESTMENT OPPORTUNITY/WEEKEND RETREAT WITH SHARED WATERFRONT OWNERSHIP - Looking for a unique Blue Mountain experience? This may be the one. Tucked back from the road and across from Georgian Bay, this small but mighty 575 sq ft condo packs a punch with amazing amenities and shared waterfront ownership. The comfortable 2-bed, 1-bath condo is open concept and features views of Georgian Bay, a large living/dining room with hardwood floors, lovely kitchen with island for entertaining and a wood burning fireplace for cozy nights in. Through the bedrooms, sliding doors lead out back to a walkout patio overlooking the large open green space and forest beyond. The unique 2.77-acre property offers so many amenities that you will love all seasons at your condo. Backing onto the Georgian Trail you will enjoy snow shoeing & cross-country skiing in the winter and bike rides and hikes the rest of the year. Summer life is a breeze with a saltwater pool, tennis court, fire pit, shuffleboard and Georgian Bay right across the road. The complex is a small and friendly community where communal camp fires are a weekend staple. There are two parking spots directly in front of the unit which is very convenient and the property is being sold turn-key. Onsite shared Laundry/Storage. It's a good life in Blue Mountain. (id:51532)
Tags
| Property Summary |
|---|
| Building |
|---|
| Land |
|---|
| Level | Rooms | Dimensions |
|---|---|---|
| Main level | 4pc Bathroom | Measurements not available |
| Bedroom | 12'8'' x 7'2'' | |
| Primary Bedroom | 12'8'' x 8'0'' | |
| Kitchen | 20'2'' x 13'2'' |
| Features | |||||
|---|---|---|---|---|---|
| Conservation/green belt | Paved driveway | Shared Driveway | |||
| Laundry- Coin operated | Visitor Parking | Microwave | |||
| Refrigerator | Gas stove(s) | Hood Fan | |||
| Window Coverings | None | ||||



































