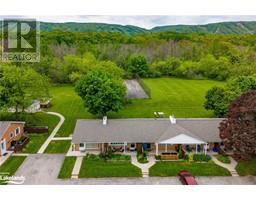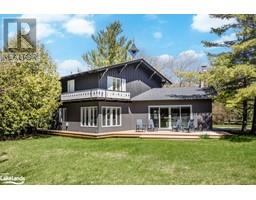1 HUME Street Unit# 207 CW01-Collingwood, Collingwood, Ontario, CA
Address: 1 HUME Street Unit# 207, Collingwood, Ontario
Summary Report Property
- MKT ID40637574
- Building TypeApartment
- Property TypeSingle Family
- StatusBuy
- Added12 weeks ago
- Bedrooms2
- Bathrooms2
- Area1057 sq. ft.
- DirectionNo Data
- Added On26 Aug 2024
Property Overview
Welcome to Monaco, downtown Collingwood's newest and most exclusive address, where luxury meets convenience. The Bernadette model, is a spacious two-bedroom unit at 1,057 sq. ft. and offers an open-concept layout with 10' ceilings, bathed in bright, south-facing natural light. This stunning residence features two spacious bedrooms, a versatile den or flex space perfect for a home office or dining room, and two full bathrooms. The primary bedroom boasts a spa-like ensuite and large walk-in closet, while the second bedroom has its own private bathroom. The stunning kitchen is a dream, equipped with a large island open to the living room, quartz countertops, ceramic tile backsplash and stainless steel appliances. Upgraded 8 foot doors throughout add a sense of grandeur. Residents enjoy unparalleled amenities, including a state-of-the-art rooftop terrace with waterfall and fire pit, an alfresco dining area with BBQs, an indoor social area with bar and a fitness center offering panoramic views of Georgian Bay and Blue Mountain. Additional features include FOB entry, underground parking (including 1 dedicated parking space and large locker), a pet-friendly environment and Wi-Fi-enabled common areas. With direct access to Collingwood's main street, you’re just minutes from the waterfront, shops and restaurants. The on-site upscale market/café is perfect for meeting friends, enjoying a coffee or shopping for local products. The Monaco offers an exceptional lifestyle in the heart of it all. (id:51532)
Tags
| Property Summary |
|---|
| Building |
|---|
| Land |
|---|
| Level | Rooms | Dimensions |
|---|---|---|
| Main level | 4pc Bathroom | Measurements not available |
| Bedroom | 9'11'' x 12'0'' | |
| Full bathroom | Measurements not available | |
| Primary Bedroom | 10'8'' x 15'3'' | |
| Dining room | 8'10'' x 9'4'' | |
| Kitchen | 10'0'' x 8'7'' | |
| Living room | 11'8'' x 18'2'' |
| Features | |||||
|---|---|---|---|---|---|
| Southern exposure | Balcony | Automatic Garage Door Opener | |||
| Underground | Visitor Parking | Dishwasher | |||
| Dryer | Refrigerator | Stove | |||
| Washer | Window Coverings | Garage door opener | |||
| Central air conditioning | Exercise Centre | Party Room | |||








































































