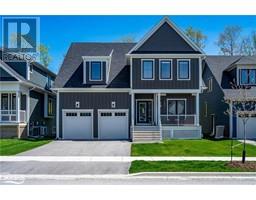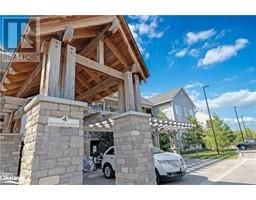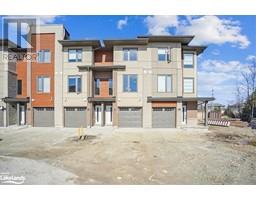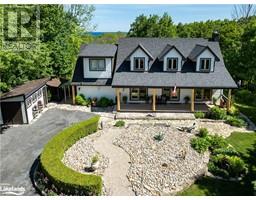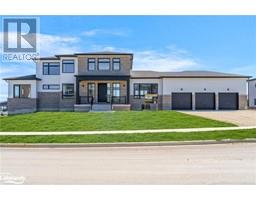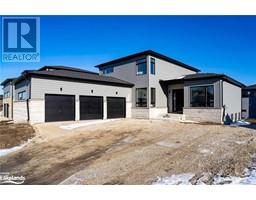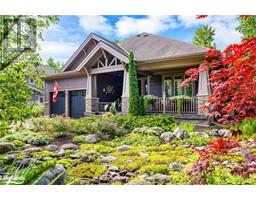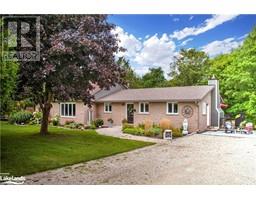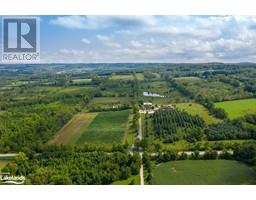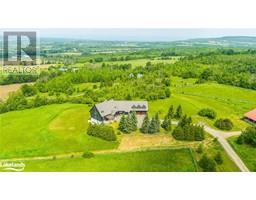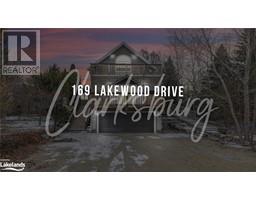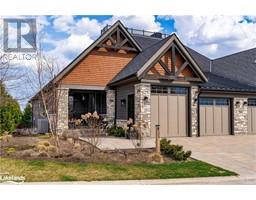21 BECKWITH Lane Unit# 105 Blue Mountains, The Blue Mountains, Ontario, CA
Address: 21 BECKWITH Lane Unit# 105, The Blue Mountains, Ontario
Summary Report Property
- MKT ID40554438
- Building TypeApartment
- Property TypeSingle Family
- StatusBuy
- Added2 weeks ago
- Bedrooms2
- Bathrooms2
- Area848 sq. ft.
- DirectionNo Data
- Added On18 Jun 2024
Property Overview
*2 PARKING SPOTS* Enjoy ground-floor living in the desirable Mountain House community at the base of Blue Mountain. This turnkey condo boasts panoramic views of the mountain landscape right from your walk-out. As you enter, you’ll find yourself in a spacious foyer with an abundance of storage in the walk-in closet before heading into the open-concept area. The new owners can appreciate the meticulous attention to detail put into the finishes and fabulous kitchen with direct views of the mountain. Cook and clean up with ease with your built-in oven, dishwasher, and large undermount sink. This condo captures a bright and airy feel featuring high ceilings and potlights throughout, with the natural light filling the room from the oversized windows. The owner’s suite has the advantage of waking up with a view of the mountain and a private 3 piece ensuite. At the front of the unit, you’ll find an additional bedroom with 3 piece ensuite privilege. Take advantage of the Mountain House community’s own year round heated outdoor pool, sauna, exercise room and Apres Lodge with an outdoor fireplace and gathering room. Minutes from both private and public ski clubs, golfing, Scandinave Spa, beach access and downtown Collingwood, you can be located in the hub of this four-season master-planned community. (id:51532)
Tags
| Property Summary |
|---|
| Building |
|---|
| Land |
|---|
| Level | Rooms | Dimensions |
|---|---|---|
| Main level | 3pc Bathroom | Measurements not available |
| Full bathroom | Measurements not available | |
| Bedroom | 9'2'' x 9'1'' | |
| Primary Bedroom | 13'4'' x 10'0'' | |
| Kitchen | 8'0'' x 7'2'' | |
| Dining room | 19'4'' x 12'6'' | |
| Living room | 19'4'' x 12'6'' |
| Features | |||||
|---|---|---|---|---|---|
| Southern exposure | Balcony | Visitor Parking | |||
| Dishwasher | Dryer | Freezer | |||
| Refrigerator | Stove | Washer | |||
| Microwave Built-in | Central air conditioning | Exercise Centre | |||
| Party Room | |||||































