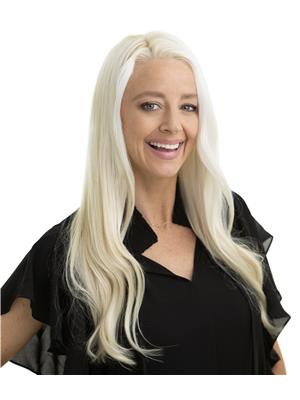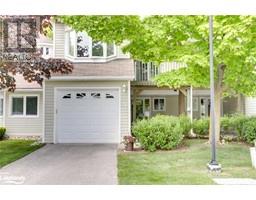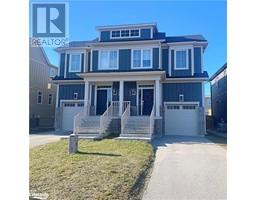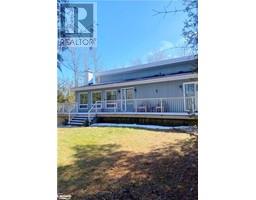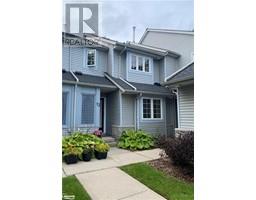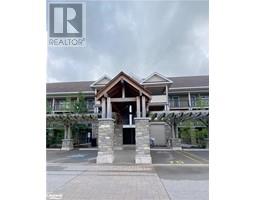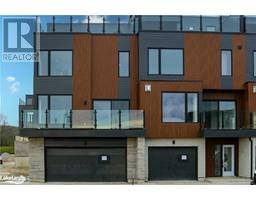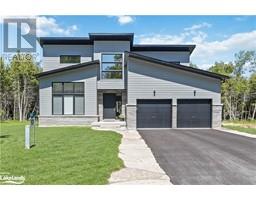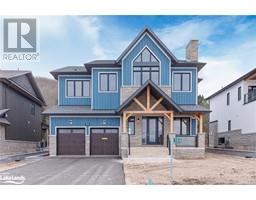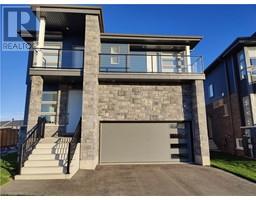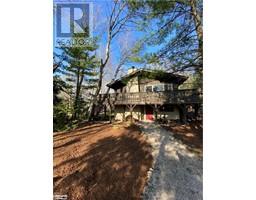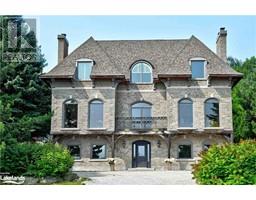109 KIMHEATHER Crescent Blue Mountains, The Blue Mountains, Ontario, CA
Address: 109 KIMHEATHER Crescent, The Blue Mountains, Ontario
Summary Report Property
- MKT ID40552083
- Building TypeHouse
- Property TypeSingle Family
- StatusRent
- Added22 weeks ago
- Bedrooms4
- Bathrooms3
- AreaNo Data sq. ft.
- DirectionNo Data
- Added On18 Jun 2024
Property Overview
This beautiful chalet is available with beach access for rent from now until end of November! Completely furnished and ready for you to enjoy your Spring and Summer in Blue Mountain. On a quiet cul-de-sac in Craigleith, this fabulous log home features 4 bedrooms, 3 baths + loft, offering a lovely open concept great room with high ceilings perfect for entertaining. A large recreation room above the garage is ideal room for the kids, and a game of pool can be enjoyed by all in the loft space! Oversized double car garage with workshop and separate entrance. Beach and private water access off Blue Mountain Drive, bring your paddle board and kayak!! Access to Georgian Trail at your doorstep! Sit on the amazing huge front deck and enjoy the birds chirping in the Spring and the warm summer evenings and BBQ meals! Swimming, hiking, biking, and exploring we have it all, come live the good life in Blue Mountains! (id:51532)
Tags
| Property Summary |
|---|
| Building |
|---|
| Land |
|---|
| Level | Rooms | Dimensions |
|---|---|---|
| Second level | 4pc Bathroom | Measurements not available |
| 5pc Bathroom | Measurements not available | |
| Office | 8'0'' x 12'0'' | |
| Primary Bedroom | 22'9'' x 13'6'' | |
| Great room | 26'0'' x 16'0'' | |
| Kitchen | 10'0'' x 15'0'' | |
| Third level | Loft | 22'0'' x 15'6'' |
| Main level | Workshop | 16'0'' x 14'0'' |
| 3pc Bathroom | Measurements not available | |
| Bedroom | 8'0'' x 13'8'' | |
| Bedroom | 12'0'' x 15'0'' | |
| Bedroom | 12'0'' x 13'0'' | |
| Mud room | 20'0'' x 6'0'' |
| Features | |||||
|---|---|---|---|---|---|
| Cul-de-sac | Country residential | Automatic Garage Door Opener | |||
| Attached Garage | Sauna | Central air conditioning | |||



















































