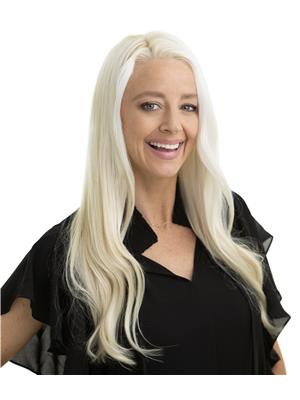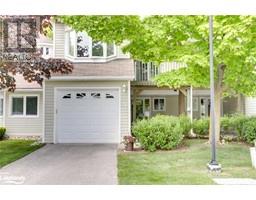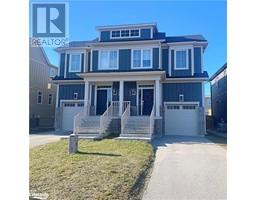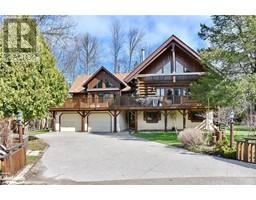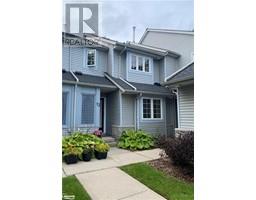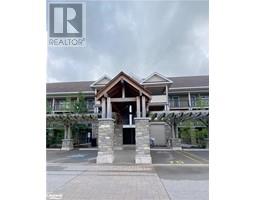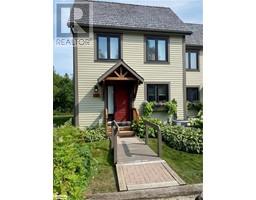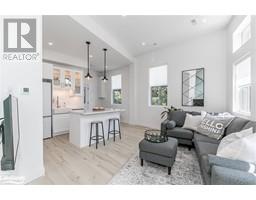166 CAMERON Street Blue Mountains, Thornbury, Ontario, CA
Address: 166 CAMERON Street, Thornbury, Ontario
Summary Report Property
- MKT ID40561011
- Building TypeHouse
- Property TypeSingle Family
- StatusRent
- Added22 weeks ago
- Bedrooms5
- Bathrooms3
- AreaNo Data sq. ft.
- DirectionNo Data
- Added On18 Jun 2024
Property Overview
Welcome to your Spring/Summer getaway! This quiet street runs along Georgian Bay and is just a few minutes outside of Thornbury. Enjoy this beautiful area close to many golf courses, beaches, and walking or biking to the amenities of Downtown Thornbury, local parks, and trails. The large lot includes a putting green, circular driveway, and lovely landscaping. The five bedrooms with bed configurations of first bedroom bunk beds, second bedroom queen bed, primary bedroom king bed, fourth bedroom double bed, fifth bedroom queen bed. Ensuring there is room for friends and family. The primary suite has a walk-in closet, ensuite bath with glass shower, and walkout sliding doors to the front deck. The open concept living room on the upper level with a gas fireplace leads out to the front deck. The gorgeous kitchen with a large dining area and out to two decks which are East facing for morning coffee, and West facing for afternoon sun. The lower living area has a wood burning stove and sliding doors to the lower level patio. Complete with a sauna. Your getaway awaits in the heart of this recreation area. (id:51532)
Tags
| Property Summary |
|---|
| Building |
|---|
| Land |
|---|
| Level | Rooms | Dimensions |
|---|---|---|
| Second level | Full bathroom | 8'7'' x 5'4'' |
| Bedroom | 9'6'' x 13'4'' | |
| Bedroom | 9'4'' x 9'6'' | |
| Primary Bedroom | 11'10'' x 13'2'' | |
| 4pc Bathroom | 6'1'' x 9'6'' | |
| Living room | 16'4'' x 13'2'' | |
| Dining room | 16'11'' x 14'11'' | |
| Kitchen | 16'0'' x 14'3'' | |
| Foyer | 7'6'' x 8'1'' | |
| Main level | Sauna | 5'11'' x 7'6'' |
| Laundry room | 14'8'' x 4'11'' | |
| Recreation room | 25'5'' x 12'1'' | |
| 3pc Bathroom | 8'2'' x 8'1'' | |
| Bedroom | 7'11'' x 11'8'' | |
| Bedroom | 11'4'' x 16'2'' |
| Features | |||||
|---|---|---|---|---|---|
| Crushed stone driveway | Dishwasher | Dryer | |||
| Refrigerator | Sauna | Stove | |||
| Washer | Microwave Built-in | Hood Fan | |||
| Window Coverings | Wine Fridge | Central air conditioning | |||






























