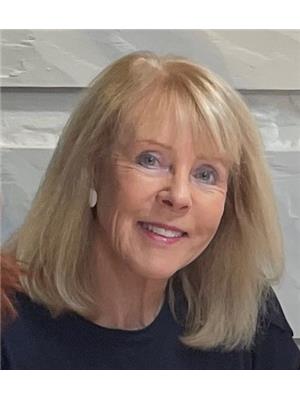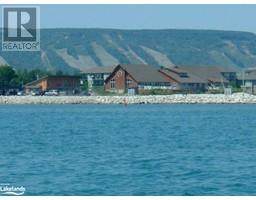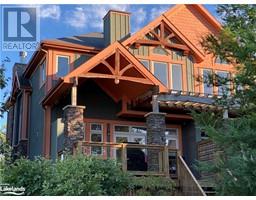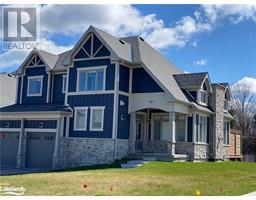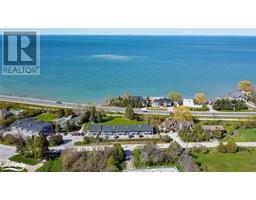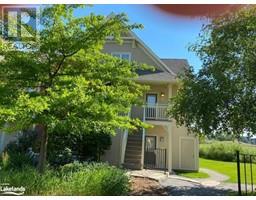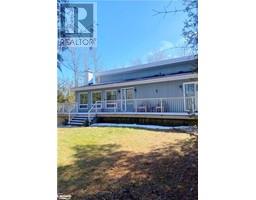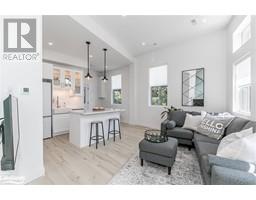63 BAY Street W Unit# 5 Blue Mountains, Thornbury, Ontario, CA
Address: 63 BAY Street W Unit# 5, Thornbury, Ontario
Summary Report Property
- MKT ID40628484
- Building TypeRow / Townhouse
- Property TypeSingle Family
- StatusRent
- Added13 weeks ago
- Bedrooms4
- Bathrooms4
- AreaNo Data sq. ft.
- DirectionNo Data
- Added On19 Aug 2024
Property Overview
SKI SEASON RENTAL in beautiful Thornbury! Spacious 4 bdrm end unit townhouse in Bayside Villas, fully furnished, easy walk to dining and shopping for your apres ski enjoyment. The open-concept layout is perfect for family enjoyment with quiet bedrooms upstairs and in the lower level, 3.5 baths for convenience, some recent renovations in living room and main guest bathroom. This townhome sleeps 7 (3 Q's, 1 Twin). Pet dog considered, but no cats. Tenant to supply own linens/towels and pay for professional cleaning at end of Lease (approx $250). Utilities are in addition to rent (gas, hydro, water, high-speed internet, cable, HWT rental) and avg approx $450/mth. Additionally required is a $2500 security deposit for utilities, final cleaning and damage (if any), to be held by the Landlord and is partly refundable after reconciliation of utilities and if no damage, amount may vary depending on length of rental or if a pet is involved. Home is available for rent from Sept. 1/24 thru April 30/25. Seasonal asking price is for 4 months Dec. 1/24 to March 31/25 but dates are flexible. Fall months and April '25 are available at $2800/mth + util's. No smoking or vaping of any substance allowed inside the home. (id:51532)
Tags
| Property Summary |
|---|
| Building |
|---|
| Land |
|---|
| Level | Rooms | Dimensions |
|---|---|---|
| Second level | Primary Bedroom | 13'8'' x 13'6'' |
| Bedroom | 9'10'' x 10'11'' | |
| Bedroom | 8'9'' x 8'6'' | |
| 3pc Bathroom | Measurements not available | |
| 3pc Bathroom | Measurements not available | |
| Basement | Bedroom | 10'0'' x 11'0'' |
| Laundry room | 9'5'' x 8'4'' | |
| 4pc Bathroom | Measurements not available | |
| Main level | Living room | 19'0'' x 13'3'' |
| Dining room | 13'3'' x 9'8'' | |
| Kitchen | 10'0'' x 10'10'' | |
| 2pc Bathroom | Measurements not available |
| Features | |||||
|---|---|---|---|---|---|
| Country residential | Sump Pump | Dishwasher | |||
| Dryer | Microwave | Refrigerator | |||
| Stove | Washer | Window Coverings | |||
| Central air conditioning | |||||

























