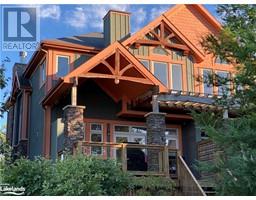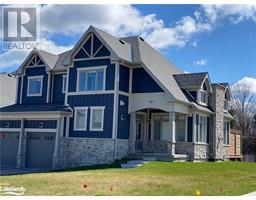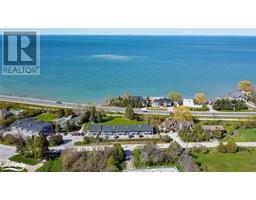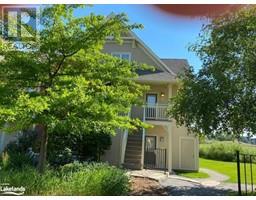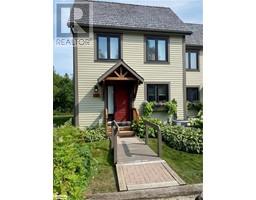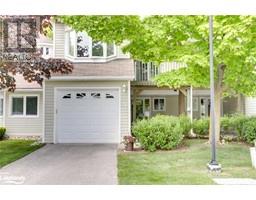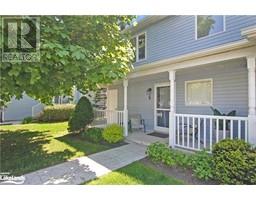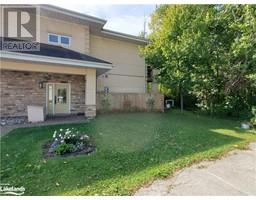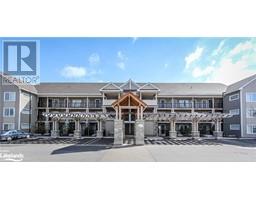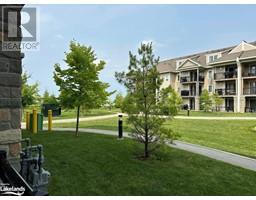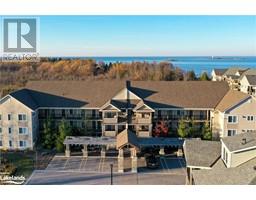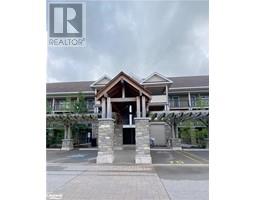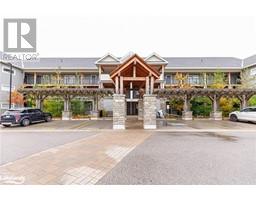395 MARINERS Way CW01-Collingwood, Collingwood, Ontario, CA
Address: 395 MARINERS Way, Collingwood, Ontario
Summary Report Property
- MKT ID40589352
- Building TypeApartment
- Property TypeSingle Family
- StatusRent
- Added22 weeks ago
- Bedrooms3
- Bathrooms3
- AreaNo Data sq. ft.
- DirectionNo Data
- Added On18 Jun 2024
Property Overview
JULY RENTAL in waterfront complex near west edge of Collingwood, utilities in addition to rent (heat, hydro, water/sewer, internet, cable), SKI SEASON may be available, see LB. Pretty townhome with all newly renovated kitchen & baths, new flooring, approx 1377 SF total on 2 levels, with free use of all of Lighthouse Point's renowned amenities, sleeps 6 in 3 bdrms (King, Queen, Bunk Set - Twin over Dbl), 2.5 baths. Walk-out to a private patio w BBQ, parking for 2 cars + visitor parking. Owner will consider all types of dogs but no cats due to allergies. Partly refundable security/utilities deposit of $1,500 required, Brokerage will hold the security deposit in Trust & reconcile at end of Lease. Tenant to supply own linens/towels. Tenant MUST provide a permanent residence address other than subject property and proof of Tenant Insurance. No smoking or vaping of any substance allowed inside the condo. (id:51532)
Tags
| Property Summary |
|---|
| Building |
|---|
| Land |
|---|
| Level | Rooms | Dimensions |
|---|---|---|
| Second level | Bedroom | 10'0'' x 10'0'' |
| Bedroom | 10'0'' x 10'0'' | |
| Primary Bedroom | 10'0'' x 10'0'' | |
| Full bathroom | Measurements not available | |
| 4pc Bathroom | Measurements not available | |
| Main level | Living room | 10'0'' x 10'0'' |
| Dining room | 10'0'' x 10'0'' | |
| Kitchen | 10'0'' x 10'0'' | |
| 2pc Bathroom | Measurements not available |
| Features | |||||
|---|---|---|---|---|---|
| Attached Garage | Visitor Parking | Dishwasher | |||
| Dryer | Microwave | Refrigerator | |||
| Stove | Washer | Window Coverings | |||
| Central air conditioning | Exercise Centre | Party Room | |||















































