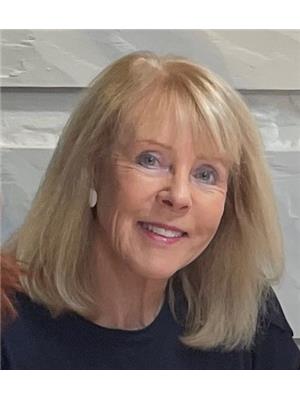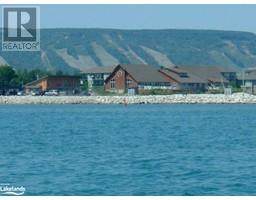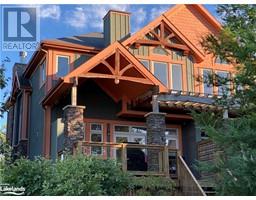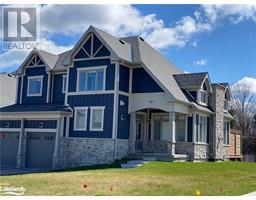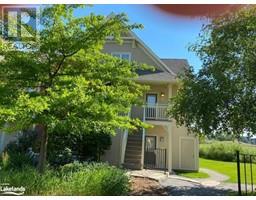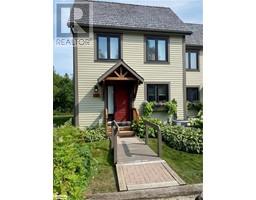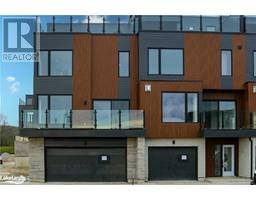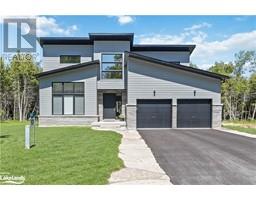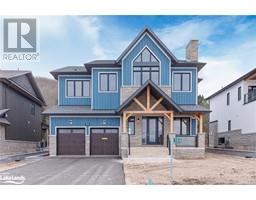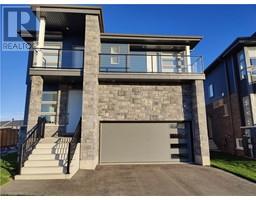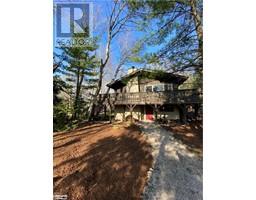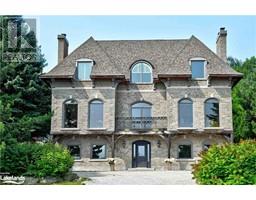139 LAKESHORE Road E Unit# 6 Blue Mountains, The Blue Mountains, Ontario, CA
Address: 139 LAKESHORE Road E Unit# 6, The Blue Mountains, Ontario
Summary Report Property
- MKT ID40561038
- Building TypeRow / Townhouse
- Property TypeSingle Family
- StatusRent
- Added22 weeks ago
- Bedrooms3
- Bathrooms2
- AreaNo Data sq. ft.
- DirectionNo Data
- Added On18 Jun 2024
Property Overview
SEASONAL RENTAL: Stunning Bay-view 3 bdrm townhome avail in the Fall starting Sept. 21st. NOT AVAIL DEC-MAR. Internet & satellite & a bi-monthly cleaning ($100/clean) are in addition to rent (approx costs: Satellite - $175/mth, Wifi - $85/mth), all other utilities are included. Townhome has been exquisitely renovated - 3 bedrooms sleeping 7 (1 K, 1 bunk twin/twin, 1 bunk twin/dbl), two baths (1 shower, 1 tub), insuite laundry, unobstructed water views! 2 portable a/c units are available to be installed if desired. An unbeatable location behind Craigleith’s famous lilac hedge, cross the road to Northwinds Beach, tennis court & outdoor pool on site, steps to bike or walk the Georgian trail or up to the Village at Blue for golf, shopping & dining. Security/utilities deposit required, to be held by Landlord and reconciled at end of Lease, amount dependent on length of lease and/or if pet. Small non-shedding dog considered. No smokers. Tenant must provide permanent residence address other than this property. (id:51532)
Tags
| Property Summary |
|---|
| Building |
|---|
| Land |
|---|
| Level | Rooms | Dimensions |
|---|---|---|
| Second level | Bedroom | 8'0'' x 8'0'' |
| Bedroom | 8'0'' x 8'0'' | |
| Primary Bedroom | 9'0'' x 16'0'' | |
| 3pc Bathroom | Measurements not available | |
| Main level | Living room | 16'0'' x 13'0'' |
| Kitchen/Dining room | 24'0'' x 21'0'' | |
| 3pc Bathroom | Measurements not available |
| Features | |||||
|---|---|---|---|---|---|
| Balcony | Paved driveway | Shared Driveway | |||
| Recreational | Dishwasher | Dryer | |||
| Microwave | Refrigerator | Satellite Dish | |||
| Stove | Washer | Window Coverings | |||





































