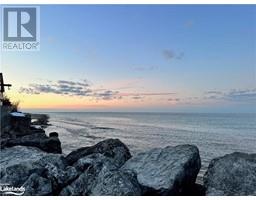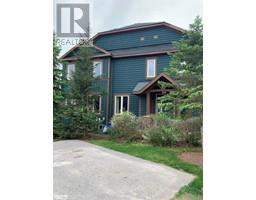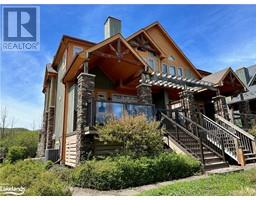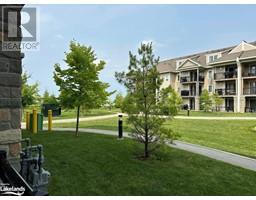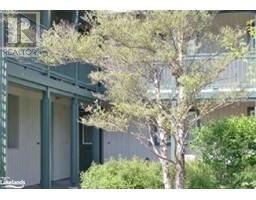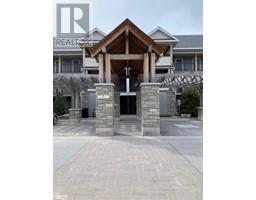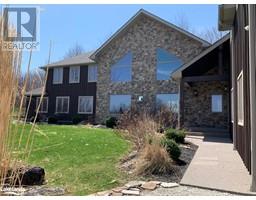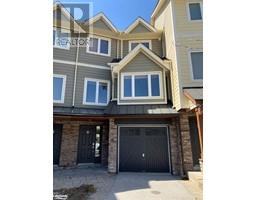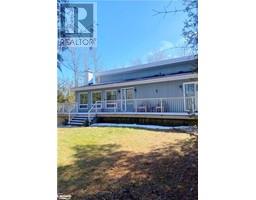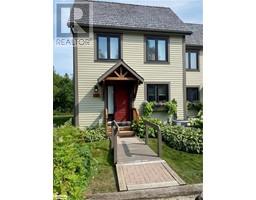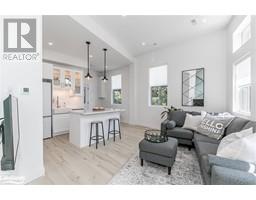55 VICTORIA Street S Unit# 6 Blue Mountains, Thornbury, Ontario, CA
Address: 55 VICTORIA Street S Unit# 6, Thornbury, Ontario
1 Beds1 BathsNo Data sqftStatus: Rent Views : 364
Price
$2,200
Summary Report Property
- MKT ID40635457
- Building TypeApartment
- Property TypeSingle Family
- StatusRent
- Added13 weeks ago
- Bedrooms1
- Bathrooms1
- AreaNo Data sq. ft.
- DirectionNo Data
- Added On19 Aug 2024
Property Overview
SKI SEASON RENTAL - Lovely and private one bedroom, one bathroom main floor unit in a Thornbury townhome. Perfectly suited to a couple or single. The cathedral ceiling makes the space feel open and bright while the gas fireplace adds a coziness to the living area. The rear deck is equipped with a gas bbq for your use and the side deck has a storage locker for your ski gear. The primary bedroom has direct access to the renovated bathroom and a large closet space. Located just steps to the Foodland and LCBO and close to downtown for lots of dining and shopping options. Only a short drive to most of the area ski hills and the Village at Blue. Available November 1 to March 31. All inclusive price is based on weekend occupancy. (id:51532)
Tags
| Property Summary |
|---|
Property Type
Single Family
Building Type
Apartment
Storeys
1
Square Footage
1429 sqft
Subdivision Name
Blue Mountains
Title
Condominium
Built in
1988
Parking Type
Visitor Parking
| Building |
|---|
Bedrooms
Above Grade
1
Bathrooms
Total
1
Interior Features
Appliances Included
Dishwasher, Refrigerator, Stove, Hood Fan, Window Coverings
Basement Type
None
Building Features
Features
Balcony, Paved driveway, No Pet Home
Foundation Type
Unknown
Style
Attached
Square Footage
1429 sqft
Building Amenities
Party Room
Heating & Cooling
Cooling
Wall unit
Heating Type
Baseboard heaters
Utilities
Utility Sewer
Municipal sewage system
Water
Municipal water
Exterior Features
Exterior Finish
Aluminum siding
Pool Type
Outdoor pool
Neighbourhood Features
Community Features
Quiet Area
Amenities Nearby
Marina, Schools, Shopping, Ski area
Parking
Parking Type
Visitor Parking
Total Parking Spaces
1
| Land |
|---|
Other Property Information
Zoning Description
R2
| Level | Rooms | Dimensions |
|---|---|---|
| Main level | 4pc Bathroom | 7'8'' x 8'3'' |
| Primary Bedroom | 12'10'' x 10'4'' | |
| Kitchen | 9'8'' x 8'11'' | |
| Dining room | 8'11'' x 7'8'' | |
| Living room | 15'0'' x 13'6'' | |
| Foyer | 13'6'' x 7'8'' |
| Features | |||||
|---|---|---|---|---|---|
| Balcony | Paved driveway | No Pet Home | |||
| Visitor Parking | Dishwasher | Refrigerator | |||
| Stove | Hood Fan | Window Coverings | |||
| Wall unit | Party Room | ||||




















