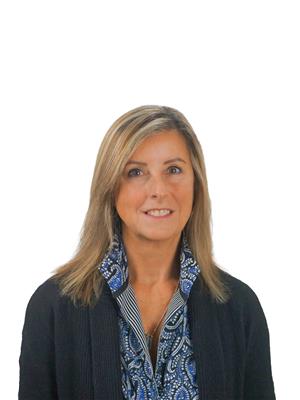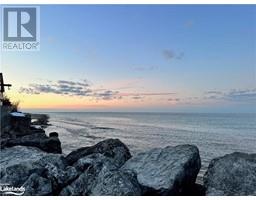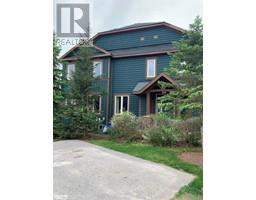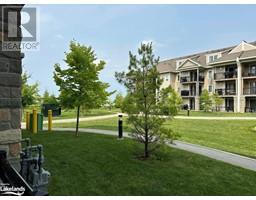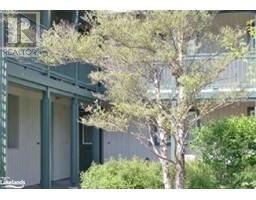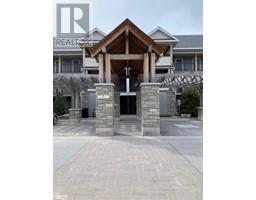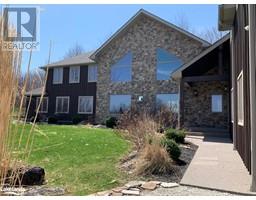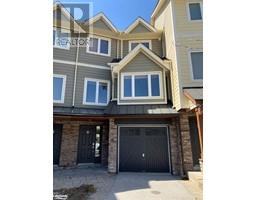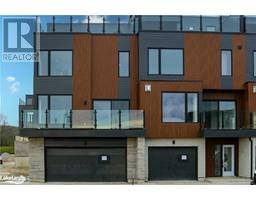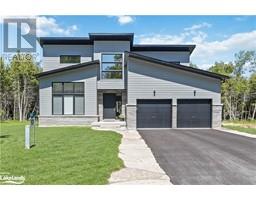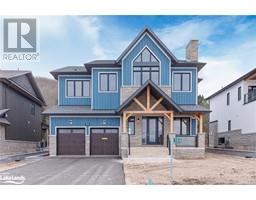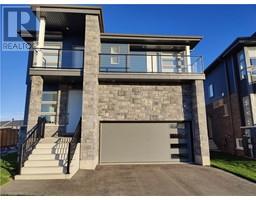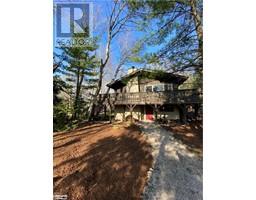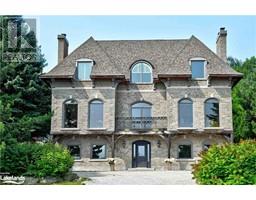196 BLUESKI GEORGE Crescent Unit# 68 Blue Mountains, The Blue Mountains, Ontario, CA
Address: 196 BLUESKI GEORGE Crescent Unit# 68, The Blue Mountains, Ontario
Summary Report Property
- MKT ID40578822
- Building TypeHouse
- Property TypeSingle Family
- StatusRent
- Added22 weeks ago
- Bedrooms4
- Bathrooms4
- AreaNo Data sq. ft.
- DirectionNo Data
- Added On18 Jun 2024
Property Overview
SEASONAL RENTAL - Available now until November 30th. This 4 bedroom, 3.5 bath Sierra Woodlands end unit is a beautiful, bright and welcoming three level home. The main level has an open concept kitchen/dining/great room with a wood burning fireplace. The upgraded kitchen has granite counter tops, stainless steel appliances & is outfitted with everything you need for your seasonal stay. The main floor opens onto both front and rear decks with a hot tub and views to the mountains. Upstairs you will find the primary bedroom with ensuite plus two additional bedrooms and a bathroom. The lower level has a family room and a fourth bedroom with ensuite, laundry, a powder room and access to the attached two car garage, The complex has an outdoor seasonal pool. Tennis courts and walking/hiking/biking trails are close by and you are only minutes to beautiful beaches and the Village at Blue Mountain. Collingwood and Thornbury with all their attractions are each just a short drive, or trail ride away. This is the perfect setting to enjoy all that the Southern Georgian Bay Area has to offer!! Utilities extra to rent. (id:51532)
Tags
| Property Summary |
|---|
| Building |
|---|
| Land |
|---|
| Level | Rooms | Dimensions |
|---|---|---|
| Second level | 4pc Bathroom | Measurements not available |
| 5pc Bathroom | Measurements not available | |
| Bedroom | 10'5'' x 9'7'' | |
| Bedroom | 9'9'' x 10'8'' | |
| Primary Bedroom | 16'0'' x 12'0'' | |
| Lower level | 2pc Bathroom | Measurements not available |
| 4pc Bathroom | Measurements not available | |
| Bedroom | 12'2'' x 10'7'' | |
| Family room | 15'2'' x 13'8'' | |
| Main level | Kitchen | 13'0'' x 8'7'' |
| Dining room | 13'0'' x 11'5'' | |
| Great room | 20'0'' x 16'0'' |
| Features | |||||
|---|---|---|---|---|---|
| Balcony | Paved driveway | Recreational | |||
| Attached Garage | Visitor Parking | Dishwasher | |||
| Dryer | Microwave | Refrigerator | |||
| Stove | Washer | Window Coverings | |||
| Central air conditioning | |||||
































