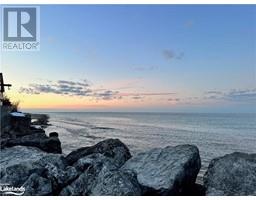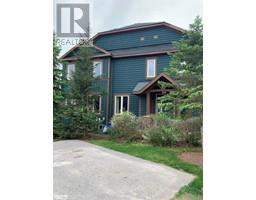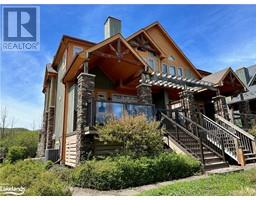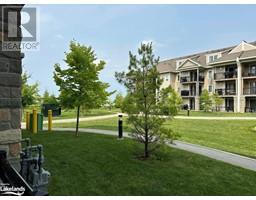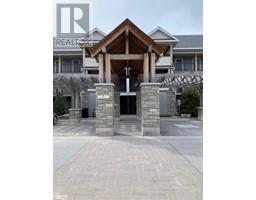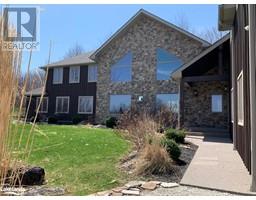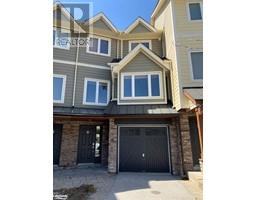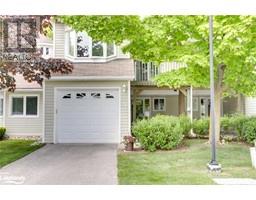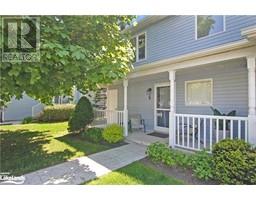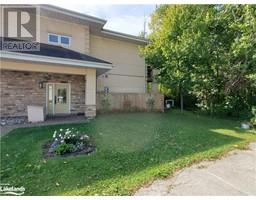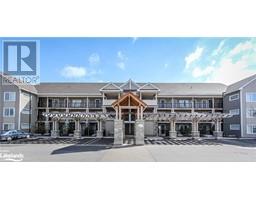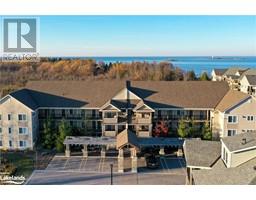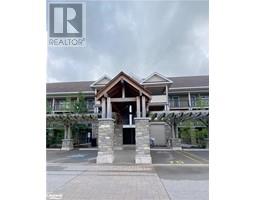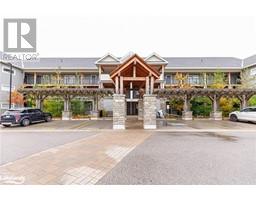289 MARINERS Way Unit# 2 CW01-Collingwood, Collingwood, Ontario, CA
Address: 289 MARINERS Way Unit# 2, Collingwood, Ontario
3 Beds2 BathsNo Data sqftStatus: Rent Views : 1002
Price
$2,500
Summary Report Property
- MKT ID40577634
- Building TypeApartment
- Property TypeSingle Family
- StatusRent
- Added22 weeks ago
- Bedrooms3
- Bathrooms2
- AreaNo Data sq. ft.
- DirectionNo Data
- Added On18 Jun 2024
Property Overview
SEASONAL RENTAL - Three bedroom, two bath ground floor Lighthouse Point condo available for fallnrental. Great location to spend the fall with access to the waterfront, the recreation centre, tennis and pickleball courts. Golf, hiking, biking and water sports are all available in the area as well. Close to Collingwood for shopping, dining, entertainment and more. And one a short drive to Blue Mountain for all that the Village at Blue has to offer. Take advantage of the Lighthouse Point rec centre with indoor pool, hot tub, games room, exercise room and lounge. List price is per month for October, November. Utilities are extra to rent. (id:51532)
Tags
| Property Summary |
|---|
Property Type
Single Family
Building Type
Apartment
Storeys
1
Square Footage
1100 sqft
Subdivision Name
CW01-Collingwood
Title
Condominium
Parking Type
Visitor Parking
| Building |
|---|
Bedrooms
Above Grade
3
Bathrooms
Total
3
Interior Features
Appliances Included
Dishwasher, Dryer, Refrigerator, Stove, Washer, Window Coverings
Basement Type
None
Building Features
Features
Balcony
Style
Attached
Construction Material
Wood frame
Square Footage
1100 sqft
Building Amenities
Exercise Centre, Party Room
Heating & Cooling
Cooling
Central air conditioning
Heating Type
Forced air
Utilities
Utility Sewer
Municipal sewage system
Water
Municipal water
Exterior Features
Exterior Finish
Wood
Neighbourhood Features
Community Features
Community Centre
Amenities Nearby
Beach, Golf Nearby, Ski area
Maintenance or Condo Information
Maintenance Fees Include
Insurance
Parking
Parking Type
Visitor Parking
Total Parking Spaces
1
| Land |
|---|
Other Property Information
Zoning Description
R3-33
| Level | Rooms | Dimensions |
|---|---|---|
| Main level | Laundry room | 7'6'' x 5'2'' |
| 4pc Bathroom | Measurements not available | |
| Bedroom | 11'0'' x 10'9'' | |
| Bedroom | 11'2'' x 9'0'' | |
| 3pc Bathroom | Measurements not available | |
| Primary Bedroom | 12'11'' x 12'0'' | |
| Kitchen | 8'9'' x 7'6'' | |
| Living room/Dining room | 18'10'' x 17'0'' |
| Features | |||||
|---|---|---|---|---|---|
| Balcony | Visitor Parking | Dishwasher | |||
| Dryer | Refrigerator | Stove | |||
| Washer | Window Coverings | Central air conditioning | |||
| Exercise Centre | Party Room | ||||


















