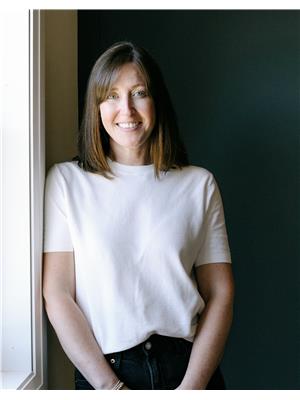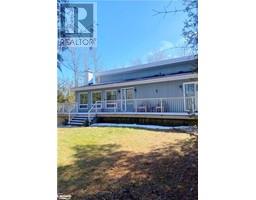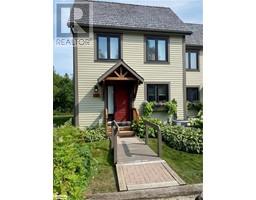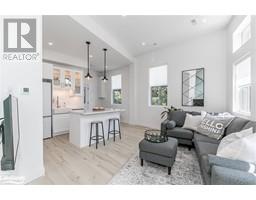55 LOUISA Street W Unit# 42 Blue Mountains, Thornbury, Ontario, CA
Address: 55 LOUISA Street W Unit# 42, Thornbury, Ontario
Summary Report Property
- MKT ID40637046
- Building TypeRow / Townhouse
- Property TypeSingle Family
- StatusRent
- Added13 weeks ago
- Bedrooms3
- Bathrooms2
- AreaNo Data sq. ft.
- DirectionNo Data
- Added On24 Aug 2024
Property Overview
This unfurnished annual rental has it all: bright and open, newly renovated (fall 2021) and the perfect location. This 3 bedroom, 2 bathroom unit is tucked away in a quiet pocket of Thornbury, backing onto greenspace with mature trees and only 1.5 blocks from downtown and short walk to Georgian Bay. The main floor offers open concept living & entertaining with dining, cooking and living space all open with tons of natural light, a gas fireplace and a walk out to the secluded back deck. Enjoy the bright new kitchen with quartz countertops and eat up bar and new smart stainless steel appliances. Head upstairs to the generous primary bedroom with cathedral ceiling & ample closet space. The second floor features a full updated bathroom and a second bedroom also with cathedral ceiling & generous closet space. Head downstairs to a family room which can be utilized as an office. The downstairs also includes another full bathroom and bedroom. (id:51532)
Tags
| Property Summary |
|---|
| Building |
|---|
| Land |
|---|
| Level | Rooms | Dimensions |
|---|---|---|
| Second level | Primary Bedroom | 12'7'' x 9'11'' |
| Bedroom | 11'7'' x 9'10'' | |
| 4pc Bathroom | 7'10'' x 8'6'' | |
| Basement | Family room | 11'9'' x 12'9'' |
| Bedroom | 12'9'' x 9'2'' | |
| 4pc Bathroom | 8'0'' x 4'11'' | |
| Main level | Living room | 15'0'' x 12'7'' |
| Kitchen | 12'7'' x 9'8'' | |
| Dining room | 15'0'' x 6'11'' |
| Features | |||||
|---|---|---|---|---|---|
| Skylight | Visitor Parking | Dishwasher | |||
| Microwave | Refrigerator | Stove | |||
| Hood Fan | Wall unit | ||||































