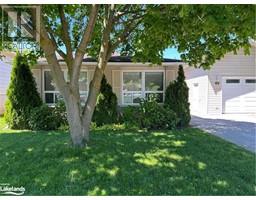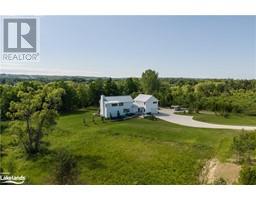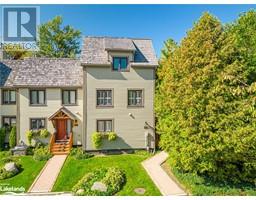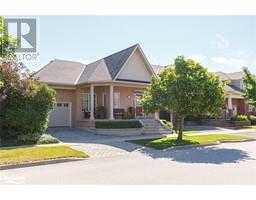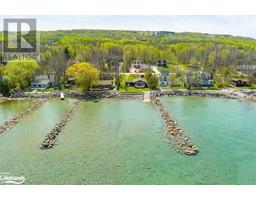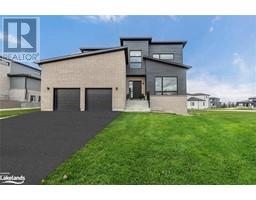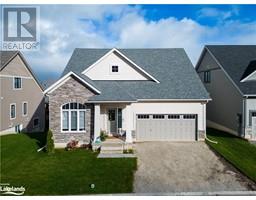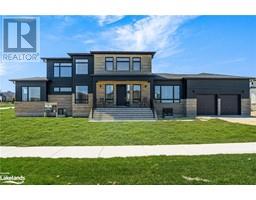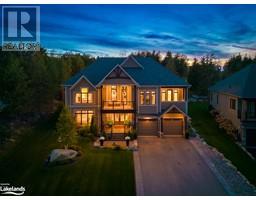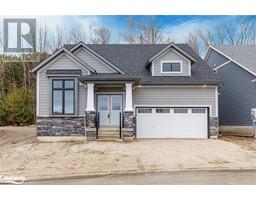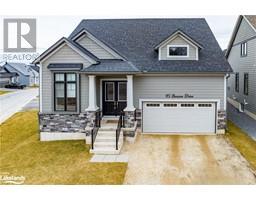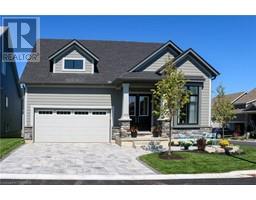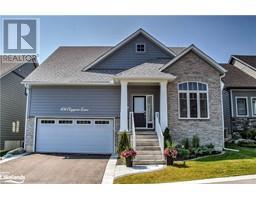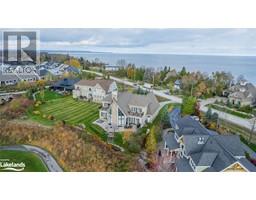59 KING Street E Unit# 20 Blue Mountains, Thornbury, Ontario, CA
Address: 59 KING Street E Unit# 20, Thornbury, Ontario
Summary Report Property
- MKT ID40547032
- Building TypeHouse
- Property TypeSingle Family
- StatusBuy
- Added1 weeks ago
- Bedrooms5
- Bathrooms4
- Area3426 sq. ft.
- DirectionNo Data
- Added On18 Jun 2024
Property Overview
Discover waterfront living at its best at 59 King Street Unit 20. This 3+2 bedroom unit boasts over 3400 sq feet of living space with stunning Mill Pond views. Located in Thornbury, it's steps from downtown and minutes to the harbor, offering easy access to a balanced lifestyle. Enjoy main floor living with vaulted ceilings, hardwood floors, wired Sonos, and a large kitchen with custom cabinetry. The primary suite with water views adds a touch of luxury. The second floor has two generous bedrooms with ensuite privileges and a quaint loft space. The lower level is fully finished with a family room, a spacious laundry room, and two more bedrooms, one with a semi-ensuite. Off the main living area, access a private back patio overlooking the water – a perfect spot for morning coffee or unwinding after a long day. This residence offers a practical yet elegant retreat in the heart of Thornbury's Mill Pond community. (id:51532)
Tags
| Property Summary |
|---|
| Building |
|---|
| Land |
|---|
| Level | Rooms | Dimensions |
|---|---|---|
| Second level | Loft | 8'0'' x 25'5'' |
| 4pc Bathroom | Measurements not available | |
| Bedroom | 18'10'' x 18'0'' | |
| Bedroom | 13'11'' x 17'2'' | |
| Lower level | Bedroom | 13'2'' x 13'9'' |
| Bedroom | 19'8'' x 13'9'' | |
| 3pc Bathroom | Measurements not available | |
| Other | 12'5'' x 9'11'' | |
| Laundry room | 6'10'' x 14'3'' | |
| Family room | 14'9'' x 23'6'' | |
| Main level | 2pc Bathroom | Measurements not available |
| Full bathroom | Measurements not available | |
| Primary Bedroom | 14'0'' x 18'6'' | |
| Sitting room | 7'9'' x 13'5'' | |
| Kitchen | 12'8'' x 21'5'' | |
| Dining room | 12'8'' x 8'2'' | |
| Living room | 16'2'' x 46'5'' |
| Features | |||||
|---|---|---|---|---|---|
| Country residential | Automatic Garage Door Opener | Attached Garage | |||
| Central Vacuum | Dishwasher | Dryer | |||
| Microwave | Refrigerator | Stove | |||
| Washer | Hood Fan | Window Coverings | |||
| Wine Fridge | Garage door opener | Central air conditioning | |||















































