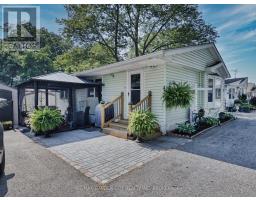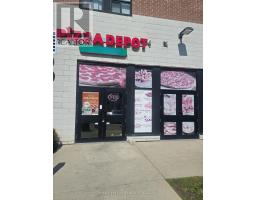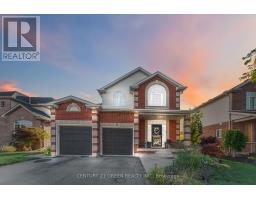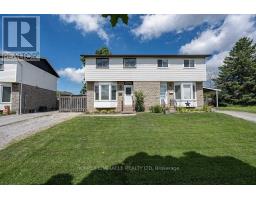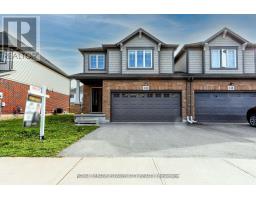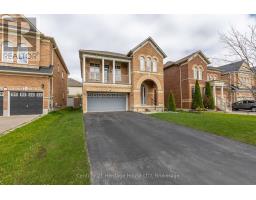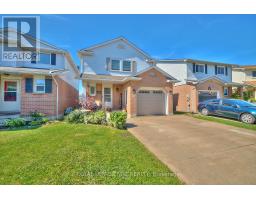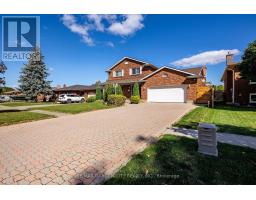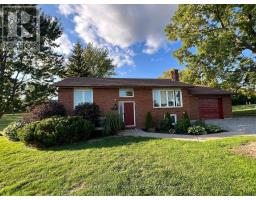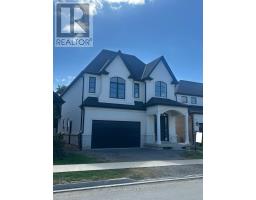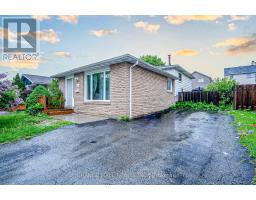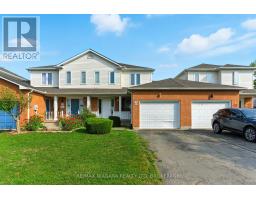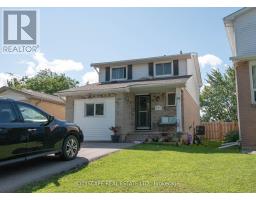196 KEEFER ROAD, Thorold (Confederation Heights), Ontario, CA
Address: 196 KEEFER ROAD, Thorold (Confederation Heights), Ontario
4 Beds2 Baths700 sqftStatus: Buy Views : 294
Price
$582,500
Summary Report Property
- MKT IDX12367828
- Building TypeHouse
- Property TypeSingle Family
- StatusBuy
- Added3 days ago
- Bedrooms4
- Bathrooms2
- Area700 sq. ft.
- DirectionNo Data
- Added On29 Oct 2025
Property Overview
Welcome to 196 Keefer Rd. Beautiful & updated 4 bedroom, 2-Bath, 3-level backsplit in move in condition. Hardwood floors throughout living room, dining room and hall. Renovated kitchen (2021), updated Furnace (2021), AC (2021), Windows (2021) and 50 year shingles (2017). With all the big ticket items taken care of you can rest easy! The lower level boasts a spacious rec room with gas fireplace, a 4pc bath with soaker tub, a laundry room with sink and a separate large space for storage . Enjoy the relaxing backyard oasis complete with patio & deck, pool and hot-tub. Sip morning coffee on the front porch surrounded by gardens and chirping birds. So much potential here! This gem is a must see! (id:51532)
Tags
| Property Summary |
|---|
Property Type
Single Family
Building Type
House
Square Footage
700 - 1100 sqft
Community Name
558 - Confederation Heights
Title
Freehold
Land Size
55 x 110 FT
Parking Type
No Garage
| Building |
|---|
Bedrooms
Above Grade
4
Bathrooms
Total
4
Interior Features
Appliances Included
Dishwasher, Dryer, Microwave, Stove, Washer, Refrigerator
Basement Type
N/A (Finished)
Building Features
Foundation Type
Poured Concrete
Style
Detached
Split Level Style
Backsplit
Square Footage
700 - 1100 sqft
Rental Equipment
Water Heater
Building Amenities
Fireplace(s)
Heating & Cooling
Cooling
Central air conditioning
Heating Type
Forced air
Utilities
Utility Sewer
Sanitary sewer
Water
Municipal water
Exterior Features
Exterior Finish
Aluminum siding, Steel
Pool Type
Above ground pool
Parking
Parking Type
No Garage
Total Parking Spaces
3
| Level | Rooms | Dimensions |
|---|---|---|
| Second level | Primary Bedroom | 3.38 m x 3.63 m |
| Bedroom 2 | 3.41 m x 3.11 m | |
| Bedroom 3 | 2.44 m x 3.23 m | |
| Bedroom 4 | 3.05 m x 2.38 m | |
| Bathroom | 1.52 m x 2.23 m | |
| Lower level | Bathroom | 3.11 m x 1.83 m |
| Laundry room | 3.02 m x 1.68 m | |
| Recreational, Games room | 5.3 m x 7.38 m | |
| Main level | Kitchen | 2.9 m x 3.81 m |
| Dining room | 4.36 m x 2.32 m | |
| Living room | 4.36 m x 3.99 m |
| Features | |||||
|---|---|---|---|---|---|
| No Garage | Dishwasher | Dryer | |||
| Microwave | Stove | Washer | |||
| Refrigerator | Central air conditioning | Fireplace(s) | |||













































