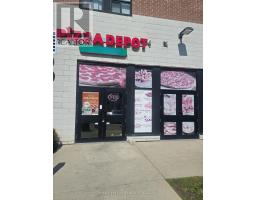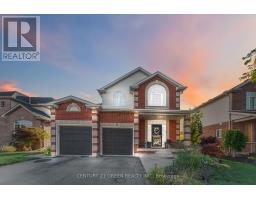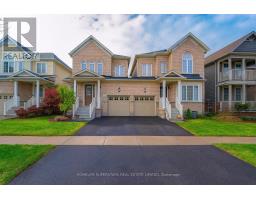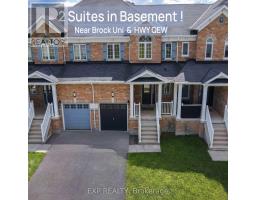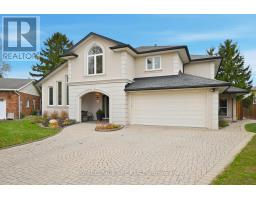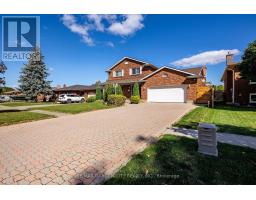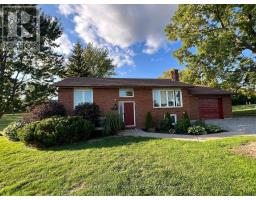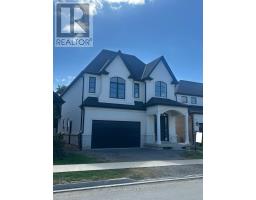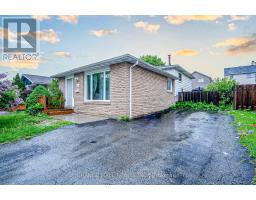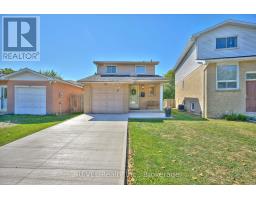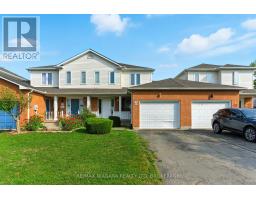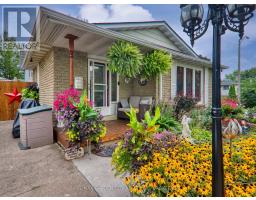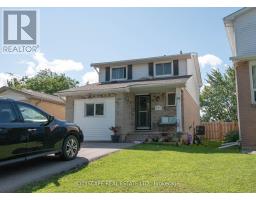5 JUNEBERRY ROAD, Thorold (Confederation Heights), Ontario, CA
Address: 5 JUNEBERRY ROAD, Thorold (Confederation Heights), Ontario
Summary Report Property
- MKT IDX12430125
- Building TypeHouse
- Property TypeSingle Family
- StatusBuy
- Added7 weeks ago
- Bedrooms4
- Bathrooms4
- Area2500 sq. ft.
- DirectionNo Data
- Added On27 Sep 2025
Property Overview
With over 3000 sq ft of finished living space, this 4-bed, 4-bath home offers exceptional flexibility for families of all sizes. Perfect for a large family or those needing in-law accommodations, this home provides the space and functionality to suit a variety of lifestyles. Ideally located with quick HWY access and just steps from public transit, it's a great fit for commuters and students alike. The current owners have completed numerous updates between 2024 - 2025, including fully renovated washrooms, an upgraded kitchen with quartz countertops, fresh paint throughout, new sod, landscaping, deck, A/C and much more. Filled with natural light and designed for comfort, this well-maintained, move-in ready home is located in a desirable neighbourhood with room to live, work and entertain. Don't miss this rare opportunity! (id:51532)
Tags
| Property Summary |
|---|
| Building |
|---|
| Land |
|---|
| Level | Rooms | Dimensions |
|---|---|---|
| Second level | Family room | 5.21 m x 4.55 m |
| Third level | Bathroom | Measurements not available |
| Bedroom | 3.66 m x 4.55 m | |
| Bedroom 2 | 3.05 m x 3.05 m | |
| Bedroom 3 | 3.05 m x 3.38 m | |
| Primary Bedroom | 5.49 m x 4.55 m | |
| Bathroom | Measurements not available | |
| Basement | Recreational, Games room | 8.84 m x 4.27 m |
| Bathroom | Measurements not available | |
| Main level | Bathroom | Measurements not available |
| Kitchen | 5.51 m x 4.55 m | |
| Living room | 4.29 m x 4.55 m |
| Features | |||||
|---|---|---|---|---|---|
| Flat site | Attached Garage | Garage | |||
| Central Vacuum | Water Heater | Water meter | |||
| Dishwasher | Dryer | Garage door opener | |||
| Hood Fan | Stove | Washer | |||
| Window Coverings | Refrigerator | Central air conditioning | |||
| Fireplace(s) | |||||


































