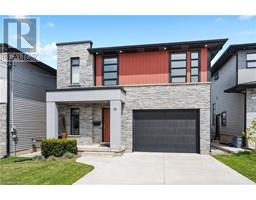10 HARMONY Way 560 - Rolling Meadows, Thorold, Ontario, CA
Address: 10 HARMONY Way, Thorold, Ontario
Summary Report Property
- MKT ID40631636
- Building TypeRow / Townhouse
- Property TypeSingle Family
- StatusBuy
- Added14 weeks ago
- Bedrooms2
- Bathrooms4
- Area1450 sq. ft.
- DirectionNo Data
- Added On11 Aug 2024
Property Overview
Experience the epitome of modern living with this fully upgraded, turn-key freehold townhome. Boasting a wealth of luxurious features, including premium hardwood flooring, a charming farmhouse sink, recessed lighting, and a maple kitchen every detail of this property is crafted to maximize comfort and style. Step through sliding doors into your private backyard oasis, complete with a spacious deck perfect for entertaining or relaxing in tranquility. Upstairs, the large master bedroom awaits, complete with a walk-in closet and ensuite bathroom for added convenience and privacy. Downstairs, a fully finished basement offers additional living space and ambiance, highlighted by a cozy gas fireplace, making this home truly exceptional in every way. Originally designed as a three-bedroom property, the decision was made to configure two bedrooms upstairs instead. Converting it back to a three-bedroom layout would be straightforward, requiring only the addition of a wall and a door. This flexibility allows for adjusting the home's layout to suit changing needs or preferences, ensuring practicality and adaptability for future use. (id:51532)
Tags
| Property Summary |
|---|
| Building |
|---|
| Land |
|---|
| Level | Rooms | Dimensions |
|---|---|---|
| Second level | 4pc Bathroom | Measurements not available |
| Bedroom | 14'0'' x 10'10'' | |
| Full bathroom | Measurements not available | |
| Bedroom | 14'0'' x 10'10'' | |
| Basement | Recreation room | 14'0'' x 12'0'' |
| 4pc Bathroom | Measurements not available | |
| Main level | 2pc Bathroom | Measurements not available |
| Great room | 9'6'' x 16'4'' | |
| Dining room | 9'6'' x 14'10'' | |
| Kitchen | 9'6'' x 6'6'' |
| Features | |||||
|---|---|---|---|---|---|
| Attached Garage | Central air conditioning | ||||























































