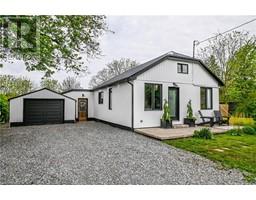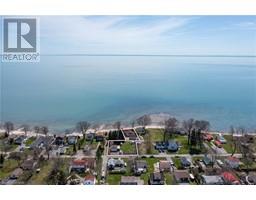123 1/2 KEEFER Road 558 - Confederation Heights, Thorold, Ontario, CA
Address: 123 1/2 KEEFER Road, Thorold, Ontario
Summary Report Property
- MKT ID40610338
- Building TypeHouse
- Property TypeSingle Family
- StatusBuy
- Added18 weeks ago
- Bedrooms5
- Bathrooms3
- Area2418 sq. ft.
- DirectionNo Data
- Added On15 Jul 2024
Property Overview
123 & 1/2 Keefer Road is larger than it looks! This 2 Storey home has 1,843 sqft plus a bonus fully finished basement. The main floor greets you with a large foyer, living room, formal dining room, eat-in kitchen with sliding doors to the fenced yard, a family room, main floor laundry & a bathroom. Upstairs has a generous primary bedroom with a 3 piece ensuite and walk-in closets, as well as 2 more beds and a 4 piece bathroom. The lower level is fully finished with a recroom, storage space, and an additional 2 bedrooms. All of this situated on a 49 x 111 lot just steps to the Mel Swart Lake Gibson Conservation Park with boardwalks, trails & green space. Lots of updates with this house including the furnace & air conditioning in 2022, the deck in 2020, roof in 2017, hot water tank 2014, & kitchen appliances. Come see if this is your next home! (id:51532)
Tags
| Property Summary |
|---|
| Building |
|---|
| Land |
|---|
| Level | Rooms | Dimensions |
|---|---|---|
| Second level | 3pc Bathroom | Measurements not available |
| 4pc Bathroom | Measurements not available | |
| Bedroom | 10'7'' x 10'10'' | |
| Bedroom | 14'4'' x 10'0'' | |
| Bedroom | 15'8'' x 13'9'' | |
| Basement | Storage | 10'4'' x 7'6'' |
| Recreation room | 11'0'' x 23'5'' | |
| Bedroom | 10'0'' x 12'0'' | |
| Bedroom | 11'0'' x 10'7'' | |
| Main level | Kitchen | 17'2'' x 10'9'' |
| Family room | 13'4'' x 17'0'' | |
| Laundry room | 6'0'' x 8'0'' | |
| 3pc Bathroom | Measurements not available | |
| Dining room | 11'2'' x 11'2'' | |
| Living room | 11'2'' x 15'0'' |
| Features | |||||
|---|---|---|---|---|---|
| Conservation/green belt | Attached Garage | Central air conditioning | |||










































































