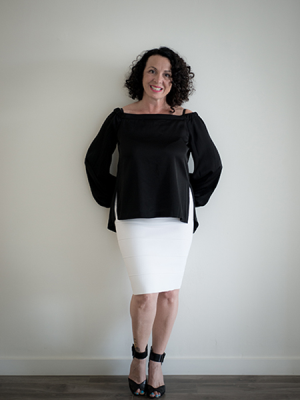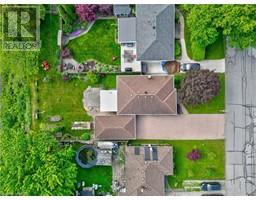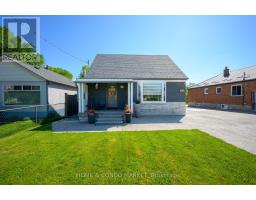16 GREENHILL DRIVE, Thorold, Ontario, CA
Address: 16 GREENHILL DRIVE, Thorold, Ontario
Summary Report Property
- MKT IDX8380792
- Building TypeHouse
- Property TypeSingle Family
- StatusBuy
- Added14 weeks ago
- Bedrooms3
- Bathrooms2
- Area0 sq. ft.
- DirectionNo Data
- Added On11 Aug 2024
Property Overview
Brick Bungalow with detached Garage on 55' x 116' lot with Spectacular views of Lock 5 on the Welland Canal! Drive down a lush tree lined street to a quiet cul-de-sac only minutes to all the amenities of Downtown Thorold and Glendale Districts. The home features an bright updated kitchen with glass backsplash, bay window and appliances, 3 bedrooms, 2 full baths, a huge 4 season room at rear with expansive windows over looking the garden and canal. Side entrance to house can be also used for access to lower level which features a huge 23' x 19' finished recreation room, large laundry room with appliances and sink, utility space/storage room, bathroom and a cold cellar. The yard features a deck, raised beds for planting, gardeners bench and access to garage. Garage is 27' deep and 15' wide with abundance of storage and a second roll up door at rear for access to yard. Lots of extra parking for cars in long private driveway. This home is absolutely perfect for First Time Buyers and those wishing to Downsize. **** EXTRAS **** Raised Garden Beds & Garden Work Table at Rear of Garage. (id:51532)
Tags
| Property Summary |
|---|
| Building |
|---|
| Level | Rooms | Dimensions |
|---|---|---|
| Lower level | Recreational, Games room | 5.8 m x 7 m |
| Main level | Kitchen | 4.6 m x 4 m |
| Living room | 5.2 m x 3 m | |
| Primary Bedroom | 3 m x 3.4 m | |
| Bedroom 2 | 4 m x 2.5 m | |
| Bedroom 3 | 4 m x 2.8 m | |
| Sunroom | 3.9 m x 4 m |
| Features | |||||
|---|---|---|---|---|---|
| Flat site | Detached Garage | Dishwasher | |||
| Dryer | Garage door opener | Microwave | |||
| Refrigerator | Stove | Washer | |||
| Separate entrance | Central air conditioning | ||||





























































