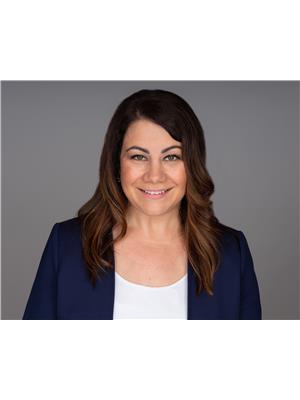24 MUNRO Street 557 - Thorold Downtown, Thorold, Ontario, CA
Address: 24 MUNRO Street, Thorold, Ontario
Summary Report Property
- MKT ID40629674
- Building TypeHouse
- Property TypeSingle Family
- StatusBuy
- Added14 weeks ago
- Bedrooms3
- Bathrooms3
- Area1380 sq. ft.
- DirectionNo Data
- Added On12 Aug 2024
Property Overview
Welcome to 24 Munro St, a well maintained spacious 3 bedroom, 2-bathroom brick bungalow in the heart of Thorold. Large bright living room with hardwood floors, stone mantle and wood-burning fireplace. The bright kitchen offers plenty of cabinetry and storage space, open to a spacious dining area, also on the main floor are 3 generously sized bedrooms, primary suite with 3pc ensuite, large 4pc main bathroom. Lower level offers a separate entrance creating an excellent in-law potential, a large unfinished space waiting for your finishing touch, 3pc bathroom. Newer hi-eff gas furnace and AC, tankless hot water on demand. Some vinyl replacement windows. Within walking distance to schools, parks, shopping, churches, convenient public transit access, and centrally positioned near Brock University, the Pen Centre, Outlet Collection at Niagara, Wine Country, and major highways 58, 406, and QEW. This property is move-in ready and presents exceptionally well! (id:51532)
Tags
| Property Summary |
|---|
| Building |
|---|
| Land |
|---|
| Level | Rooms | Dimensions |
|---|---|---|
| Basement | 3pc Bathroom | Measurements not available |
| Main level | Bedroom | 12'9'' x 12'7'' |
| Laundry room | Measurements not available | |
| 4pc Bathroom | Measurements not available | |
| Full bathroom | Measurements not available | |
| Bedroom | 14'0'' x 9'0'' | |
| Primary Bedroom | 14'0'' x 11'0'' | |
| Living room | 22'9'' x 13'4'' | |
| Dining room | 11'5'' x 9'6'' | |
| Kitchen | 11'5'' x 12'3'' |
| Features | |||||
|---|---|---|---|---|---|
| Level lot | Paved driveway | Level | |||
| Attached Garage | Dishwasher | Refrigerator | |||
| Stove | Washer | Window Coverings | |||
| Central air conditioning | |||||















































