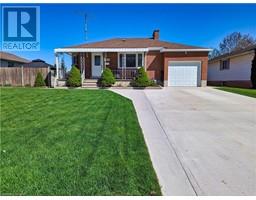34 NATALIE Court 558 - Confederation Heights, Thorold, Ontario, CA
Address: 34 NATALIE Court, Thorold, Ontario
Summary Report Property
- MKT ID40623057
- Building TypeRow / Townhouse
- Property TypeSingle Family
- StatusBuy
- Added13 weeks ago
- Bedrooms4
- Bathrooms4
- Area1640 sq. ft.
- DirectionNo Data
- Added On22 Aug 2024
Property Overview
This fabulous multi-level end unit is the perfect home for a growing family and offers a unique 5 level layout featuring 3+1 bedrooms and 3.5 baths. The eat-in kitchen, equipped with appliances, a peninsula, and ample cupboard space, opens through patio doors to a private large pie-shaped backyard with no rear neighbours. The spacious dining/family room, featuring a cozy gas fireplace, is perfect for gatherings. The impressive master bedroom boasts a full ensuite and a walk-in closet, while two additional bedrooms, both with walk-in closets, and a four-piece main bath complete the upper level. The lower level includes a fourth bedroom, furnace, laundry, and utility room, with additional laundry hookups available on the second floor. With a new roof installed in 2018, this property is truly a must-see! (id:51532)
Tags
| Property Summary |
|---|
| Building |
|---|
| Land |
|---|
| Level | Rooms | Dimensions |
|---|---|---|
| Second level | 4pc Bathroom | Measurements not available |
| Bedroom | 9'7'' x 13'10'' | |
| Third level | 4pc Bathroom | Measurements not available |
| Primary Bedroom | 11'5'' x 20'5'' | |
| Bedroom | 11'9'' x 10'8'' | |
| Lower level | Laundry room | Measurements not available |
| Bedroom | 13'3'' x 11'3'' | |
| 3pc Bathroom | Measurements not available | |
| Main level | Kitchen | 12'0'' x 9'6'' |
| Dining room | 9'9'' x 9'6'' | |
| Living room | 23'5'' x 12'0'' | |
| 2pc Bathroom | Measurements not available |
| Features | |||||
|---|---|---|---|---|---|
| Paved driveway | Automatic Garage Door Opener | Attached Garage | |||
| Dishwasher | Dryer | Refrigerator | |||
| Stove | Washer | Garage door opener | |||
| Central air conditioning | |||||

















































