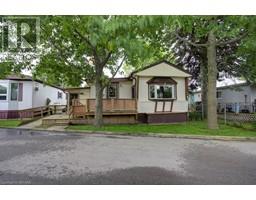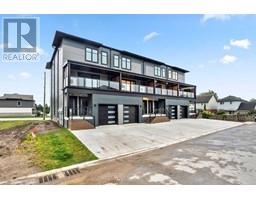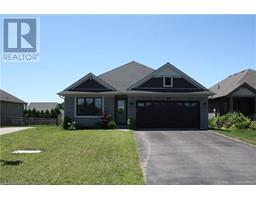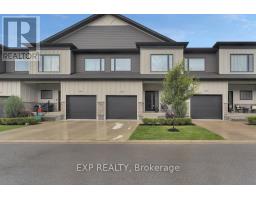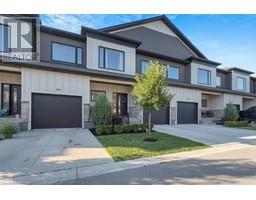10 SANDERS Street Tillsonburg, Tillsonburg, Ontario, CA
Address: 10 SANDERS Street, Tillsonburg, Ontario
Summary Report Property
- MKT ID40597142
- Building TypeHouse
- Property TypeSingle Family
- StatusBuy
- Added22 weeks ago
- Bedrooms4
- Bathrooms3
- Area2012 sq. ft.
- DirectionNo Data
- Added On16 Jun 2024
Property Overview
Step into your dream home! This captivating property beckons with its irresistible curb appeal and a plethora of versatile spaces brimming with potential. From the full-height attic accessible via a staircase to the lower level boasting the promise of an in-law suite, every corner exudes possibilities. Upstairs, three bedrooms await, while the primary suite offers a walk-in closet and the allure of an outdoor balcony that could create the most serene moments. A detached shop stands as a testament to craftsmanship, featuring a draining floor, dust collector and heated floor rough-ins, powered by 100 amp service and propane radiant heat, ensuring comfort throughout the year. Embrace the convenience of proximity to parks, trails, and the recreation center, enhancing the allure of this rare gem. Don't hesitate—seize the opportunity to transform this into your forever home, where comfort meets endless potential! (id:51532)
Tags
| Property Summary |
|---|
| Building |
|---|
| Land |
|---|
| Level | Rooms | Dimensions |
|---|---|---|
| Second level | 4pc Bathroom | Measurements not available |
| Bedroom | 11'0'' x 10'8'' | |
| Bedroom | 16'11'' x 10'8'' | |
| Primary Bedroom | 17'5'' x 11'5'' | |
| Third level | Loft | 28'6'' x 14'2'' |
| Basement | Bedroom | 16'7'' x 12'0'' |
| 4pc Bathroom | Measurements not available | |
| Kitchen | 12'4'' x 11'5'' | |
| Recreation room | 24'5'' x 12'7'' | |
| Main level | 2pc Bathroom | Measurements not available |
| Laundry room | 13'2'' x 4'5'' | |
| Family room | 13'1'' x 12'11'' | |
| Kitchen | 17'6'' x 12'1'' | |
| Dining room | 12'1'' x 10'9'' | |
| Living room | 19'11'' x 13'8'' |
| Features | |||||
|---|---|---|---|---|---|
| Detached Garage | Dishwasher | Dryer | |||
| Garburator | Refrigerator | Stove | |||
| Washer | Microwave Built-in | Central air conditioning | |||










































