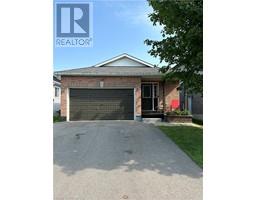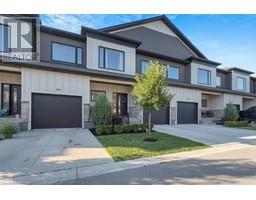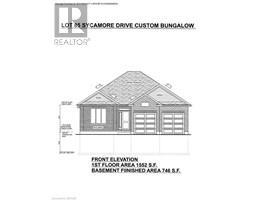301 PLOWMANS Line Rural Houghton, Tillsonburg, Ontario, CA
Address: 301 PLOWMANS Line, Tillsonburg, Ontario
Summary Report Property
- MKT ID40677633
- Building TypeHouse
- Property TypeSingle Family
- StatusBuy
- Added3 weeks ago
- Bedrooms3
- Bathrooms1
- Area1744 sq. ft.
- DirectionNo Data
- Added On13 Dec 2024
Property Overview
Do you want a COUNTRY VIEW? Look no further. This great 2 storey home is just minutes from Tillsonburg, Delhi and Simcoe, which is located on Plowmans Line, which would be a perfect match for you. This 2 storey home has space for your family to grow and enjoy. Private location surrounded by agriculture land. This home features 3 nice size bedrooms, large eat-in kitchen and dining area combined, a bright living room and a versatile 4 season sunroom with a concrete porch. Outside you'll enjoy lots of room for activities, gardening or entertaining your family and friends. The hobbyist will love this 23ft X 24ft. garage/workshop with hydro and a concrete floor. This 2 storey home with a country view is ready for new memories to be made. Make your Christmas special and enjoy this Great Home. (id:51532)
Tags
| Property Summary |
|---|
| Building |
|---|
| Land |
|---|
| Level | Rooms | Dimensions |
|---|---|---|
| Second level | Bedroom | 13'8'' x 8'11'' |
| Bedroom | 12'4'' x 12'10'' | |
| Primary Bedroom | 15'7'' x 13'7'' | |
| Main level | 4pc Bathroom | 9'1'' x 8'7'' |
| Storage | Measurements not available | |
| Living room | 12'10'' x 19'1'' | |
| Kitchen/Dining room | 25'6'' x 15'5'' | |
| Sunroom | 10'7'' x 18'9'' |
| Features | |||||
|---|---|---|---|---|---|
| Crushed stone driveway | Country residential | Detached Garage | |||
| Visitor Parking | None | ||||


























































