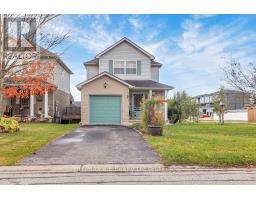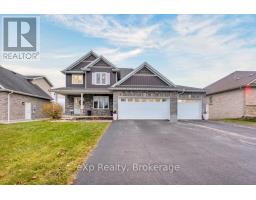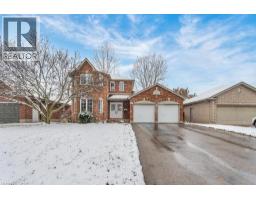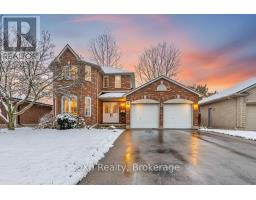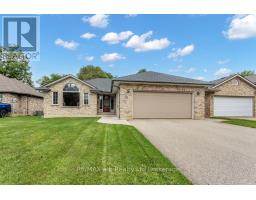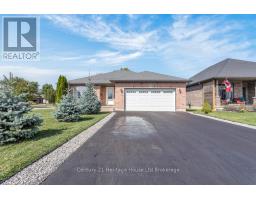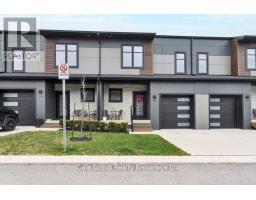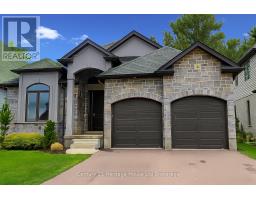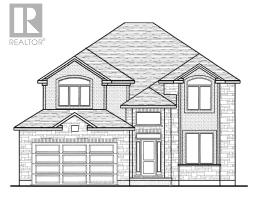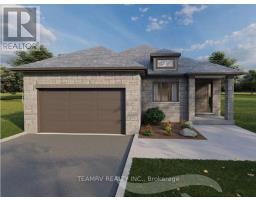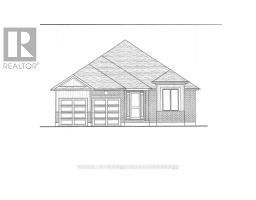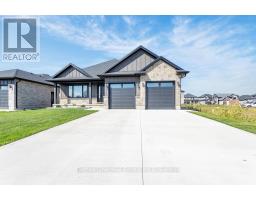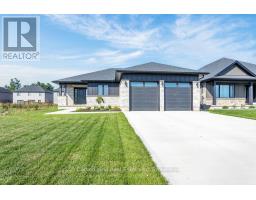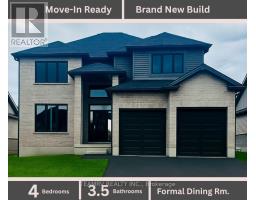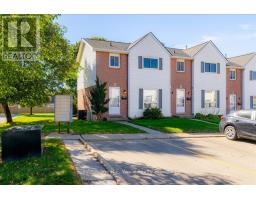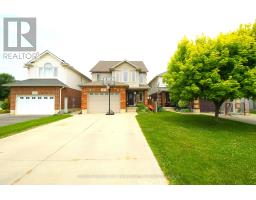347 BROADWAY STREET, Tillsonburg, Ontario, CA
Address: 347 BROADWAY STREET, Tillsonburg, Ontario
Summary Report Property
- MKT IDX12314791
- Building TypeHouse
- Property TypeSingle Family
- StatusBuy
- Added10 weeks ago
- Bedrooms3
- Bathrooms2
- Area1500 sq. ft.
- DirectionNo Data
- Added On05 Oct 2025
Property Overview
Craftsman style homes like this do not come up often!. This home has recently undergone extensive renovations to add modern touches while keeping the traditional charm this style of home demands. Upon entry, the open foyer showcases a chestnut staircase and trim which blends seamlessly with the hardwood floors throughout most the main floor. The kitchen highlights quartzite countertops, bright white cupboards, professional series appliances and plenty of natural light. Upstairs you'll find 3 generous sized bedrooms and a recently renovated 4-piece bathroom. This home offers indoor/outdoor living at its finest with the front porch boasting 220 square feet of covered space, perfect for entertaining. The fully fenced in rear yard includes plenty of space for parking, a large detached garage and mature landscaping. Don't miss your chance to own this one of a kind home! (id:51532)
Tags
| Property Summary |
|---|
| Building |
|---|
| Land |
|---|
| Level | Rooms | Dimensions |
|---|---|---|
| Second level | Bathroom | 2.37 m x 1.95 m |
| Primary Bedroom | 4.72 m x 3.41 m | |
| Bedroom | 3.62 m x 2.47 m | |
| Bedroom 2 | 4.54 m x 3.35 m | |
| Basement | Living room | 7.65 m x 3.87 m |
| Main level | Foyer | 4.41 m x 2.95 m |
| Bathroom | 1.37 m x 0.88 m | |
| Kitchen | 5.15 m x 3.53 m | |
| Office | 3.71 m x 2.56 m | |
| Dining room | 4.72 m x 3.69 m | |
| Family room | 5.57 m x 3.68 m |
| Features | |||||
|---|---|---|---|---|---|
| Flat site | Detached Garage | Garage | |||
| Garage door opener remote(s) | Water Heater | Water meter | |||
| Dishwasher | Dryer | Microwave | |||
| Hood Fan | Stove | Washer | |||
| Refrigerator | Central air conditioning | ||||





































