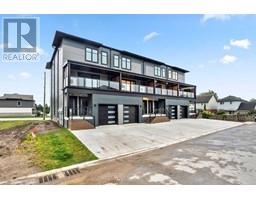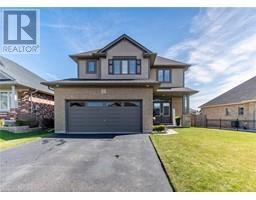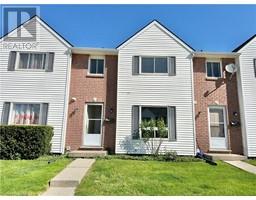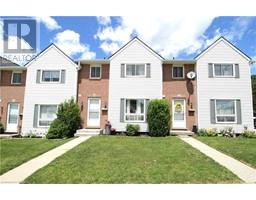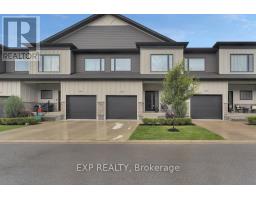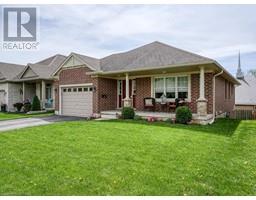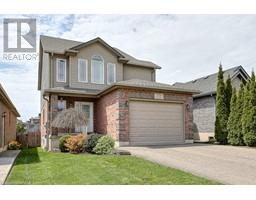4 PRIMROSE DRIVE, Tillsonburg, Ontario, CA
Address: 4 PRIMROSE DRIVE, Tillsonburg, Ontario
Summary Report Property
- MKT IDX8491630
- Building TypeHouse
- Property TypeSingle Family
- StatusBuy
- Added1 days ago
- Bedrooms3
- Bathrooms2
- Area0 sq. ft.
- DirectionNo Data
- Added On01 Jul 2024
Property Overview
Welcome to 4 Primrose Drive, conveniently located near amenities such as a shopping center, Lake Lisgar, with its water park and golf courses. Upon entry, this home delights in abundant natural light that enhances its spacious, open living areas on the main floor. Recently updated in 2024, the kitchen and bathrooms shine, complemented by a new patio door featuring integrated mini blinds, opening to a charming backyard retreat. Upstairs, the master bedroom offers an oversized closet, bay windows, and convenient access to the freshly renovated bathroom. Two generously proportioned bedrooms are also on the upper level. Descend to the lower level to find a substantial rec room perfect for your entertainment preferences. Additional updates include a new furnace and A/C installed in 2022, while the exterior doors and a majority of windows were replaced in 2023. (id:51532)
Tags
| Property Summary |
|---|
| Building |
|---|
| Land |
|---|
| Level | Rooms | Dimensions |
|---|---|---|
| Second level | Bathroom | 1.4 m x 2.95 m |
| Primary Bedroom | 4.77 m x 4.73 m | |
| Bedroom | 2.74 m x 3.05 m | |
| Bedroom 2 | 3.42 m x 3.05 m | |
| Foyer | 4.77 m x 2.49 m | |
| Basement | Recreational, Games room | 5.32 m x 6.86 m |
| Laundry room | 2.89 m x 3.05 m | |
| Main level | Family room | 3.3 m x 5.55 m |
| Bathroom | 1.8 m x 0.91 m | |
| Foyer | 4.91 m x 3.81 m | |
| Kitchen | 4.87 m x 3.05 m | |
| Dining room | 3.07 m x 3.05 m |
| Features | |||||
|---|---|---|---|---|---|
| Sump Pump | Attached Garage | Central Vacuum | |||
| Water Heater | Water softener | Dishwasher | |||
| Dryer | Refrigerator | Stove | |||
| Washer | Central air conditioning | ||||













































