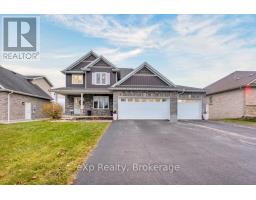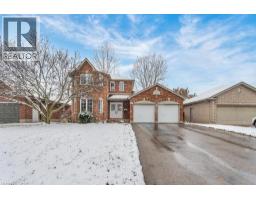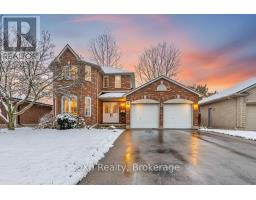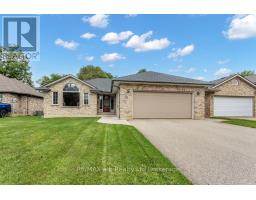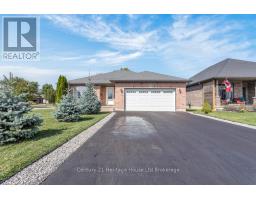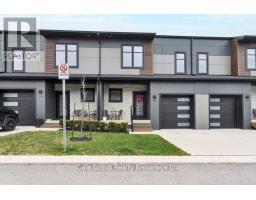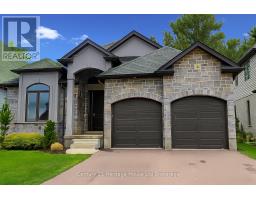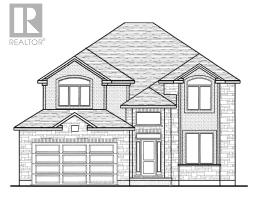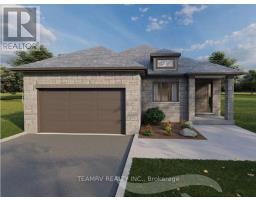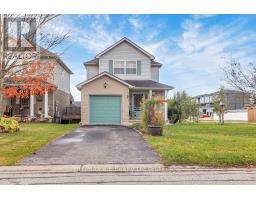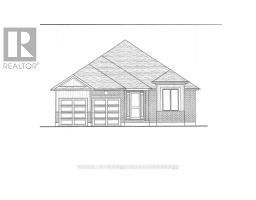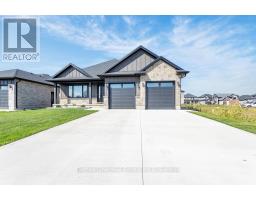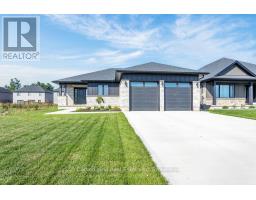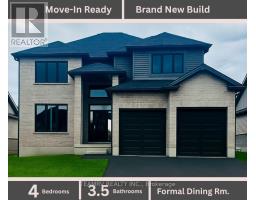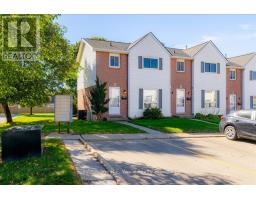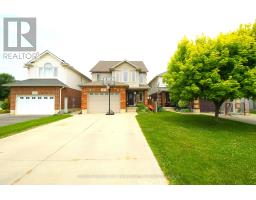58 PEARL STREET, Tillsonburg, Ontario, CA
Address: 58 PEARL STREET, Tillsonburg, Ontario
Summary Report Property
- MKT IDX12459155
- Building TypeHouse
- Property TypeSingle Family
- StatusBuy
- Added19 weeks ago
- Bedrooms4
- Bathrooms3
- Area1500 sq. ft.
- DirectionNo Data
- Added On13 Oct 2025
Property Overview
A Masterpiece of Design & CraftsmanshipThis exquisite custom-built residence is a true architectural gem, showcasing impeccable craftsmanship, elegant finishes, and thoughtful design throughout. Rarely offered, this stunning multi-level back-split home combines timeless sophistication with modern functionality, setting a new standard for luxury living in the neighborhood.The interior boasts 3 spacious bedrooms and 3 beautifully appointed bathrooms, including a serene primary suite with a walk-in closet and spa-inspired ensuitea perfect private retreat. A finished room in the basement allows to setup a home theater. At the heart of the home lies the gourmet chefs kitchen, featuring premium LG stainless steel appliances, a sleek island, and a layout that seamlessly flows into the living area. Perfectly designed for both intimate family moments and grand entertaining, this space elevates everyday living to an exceptional experience.Step outside to discover a private backyard oasis, meticulously landscaped for year-round enjoyment. The expansive deck and elegant gazebo create a resort-like atmosphere, while the all-season solarium with hot tub offers a luxurious escape in any weather. A 7-ft privacy fence, stone firepit, and handsome storage shed further enhance the outdoor living experience, blending comfort with sophistication.This remarkable property is truly one of a kindwhere elegance, comfort, and thoughtful design come together in perfect harmony. (id:51532)
Tags
| Property Summary |
|---|
| Building |
|---|
| Land |
|---|
| Level | Rooms | Dimensions |
|---|---|---|
| Second level | Primary Bedroom | 4.98 m x 3.73 m |
| Bathroom | Measurements not available | |
| Third level | Bedroom 2 | 3.73 m x 3.96 m |
| Bedroom 3 | 3.66 m x 3.96 m | |
| Basement | Recreational, Games room | 5.87 m x 3.38 m |
| Lower level | Bedroom 4 | 5.87 m x 4.34 m |
| Main level | Living room | 5.31 m x 3.73 m |
| Family room | 3.43 m x 5.92 m | |
| Bathroom | Measurements not available | |
| Upper Level | Kitchen | 3.12 m x 0.312 m |
| Dining room | 3.12 m x 3.12 m | |
| Bathroom | Measurements not available |
| Features | |||||
|---|---|---|---|---|---|
| Attached Garage | Garage | Hot Tub | |||
| Garage door opener remote(s) | Water softener | Dishwasher | |||
| Dryer | Garage door opener | Hood Fan | |||
| Stove | Water Heater | Washer | |||
| Window Coverings | Refrigerator | Central air conditioning | |||
| Fireplace(s) | |||||




















































