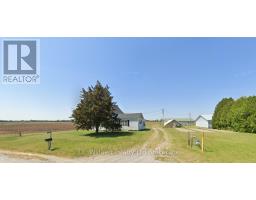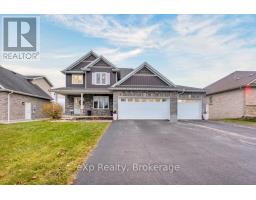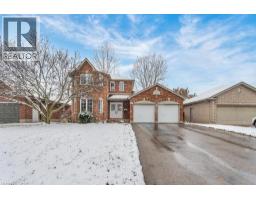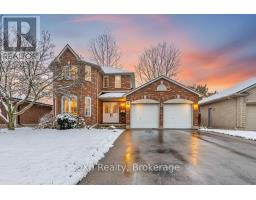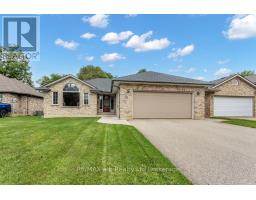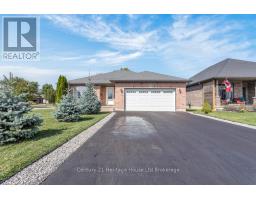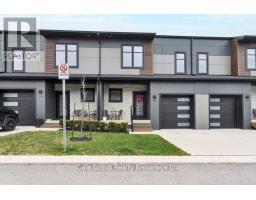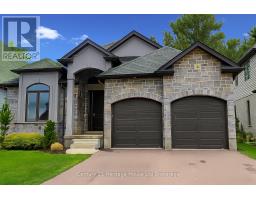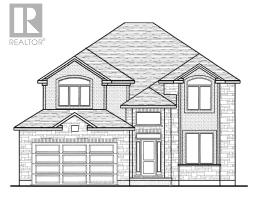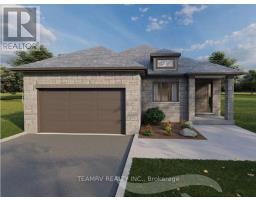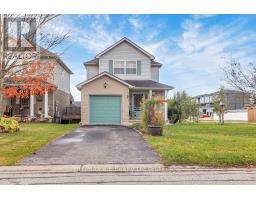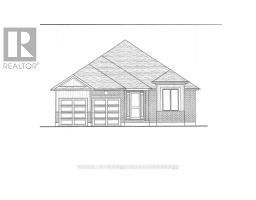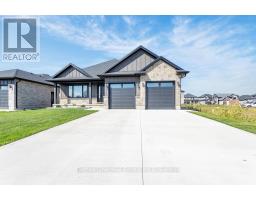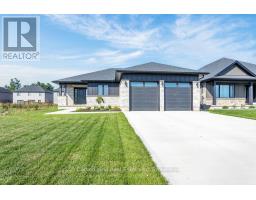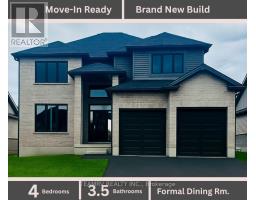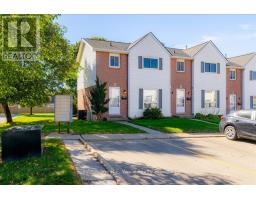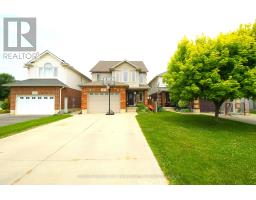62 EDWIN CRESCENT, Tillsonburg, Ontario, CA
Address: 62 EDWIN CRESCENT, Tillsonburg, Ontario
Summary Report Property
- MKT IDX12437621
- Building TypeHouse
- Property TypeSingle Family
- StatusBuy
- Added17 weeks ago
- Bedrooms2
- Bathrooms2
- Area1500 sq. ft.
- DirectionNo Data
- Added On03 Oct 2025
Property Overview
Set in the sought-after community of Hickory Hills, this spacious bungaloft offers comfort, style, and plenty of natural light. Featuring 2 bedrooms and 2 bathrooms, and an upstairs loft that can be used as an office or an array of other purposes, this home boasts an airy open layout enhanced by skylights. The wide hallway is finished with beautiful oak floors, leading to a generous primary suite complete with a walk-in closet and 4-piece ensuite. The deck provides the perfect space for relaxing or entertaining. With its bright interior and welcoming community, this home is ready for you to move in and make it your own. Upgrades include many windows replaced between 2013-2015, a concrete driveway installed within the past 5 years, new garage door 2020, Central Air Conditioner 2018, and a new roof in 2016. (id:51532)
Tags
| Property Summary |
|---|
| Building |
|---|
| Land |
|---|
| Level | Rooms | Dimensions |
|---|---|---|
| Second level | Other | 3.65 m x 9.24 m |
| Main level | Living room | 4.11 m x 5.18 m |
| Dining room | 3.04 m x 3.65 m | |
| Kitchen | 3.04 m x 3.04 m | |
| Primary Bedroom | 4.36 m x 3.55 m | |
| Bedroom 2 | 4.36 m x 3.55 m | |
| Other | 3.04 m x 3.65 m | |
| Bathroom | 2.59 m x 1.52 m | |
| Bathroom | 2.74 m x 1.63 m |
| Features | |||||
|---|---|---|---|---|---|
| Irregular lot size | Attached Garage | Garage | |||
| Water Heater | Water softener | Dishwasher | |||
| Dryer | Garage door opener remote(s) | Stove | |||
| Washer | Window Coverings | Refrigerator | |||
| Central air conditioning | |||||




























