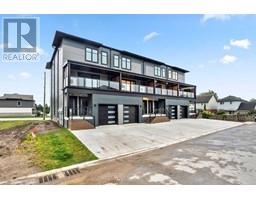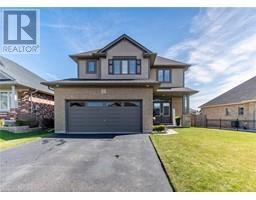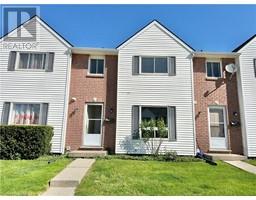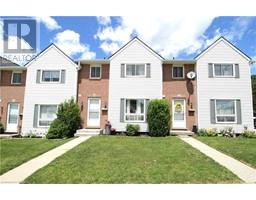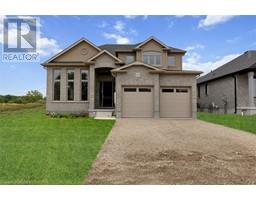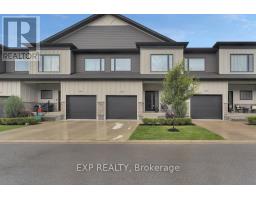9 PARK Place Tillsonburg, Tillsonburg, Ontario, CA
Address: 9 PARK Place, Tillsonburg, Ontario
Summary Report Property
- MKT ID40591780
- Building TypeHouse
- Property TypeSingle Family
- StatusBuy
- Added1 weeks ago
- Bedrooms3
- Bathrooms3
- Area1895 sq. ft.
- DirectionNo Data
- Added On18 Jun 2024
Property Overview
Step Into The Epitome Of Charm & Sophistication! This solid brick bungalow has impeccable curb appeal and a welcoming covered front porch! Upon entry, be enchanted by the spacious open-concept design, accentuated by soaring cathedral ceilings in the living room and a gorgeous gas fire place, sure to evoke a sense of grandeur and elegance. The chef's kitchen delights with brand-new quartz counter and island top, double sinks, a stylish backsplash, and gleaming stainless steel appliances overlooking the dining area. Bathed in natural light pouring through the enlarged dining window, this space becomes the heart of the home—a perfect setting for gatherings. Patio doors from the dining area open to a covered deck with a privacy screen, offering serene views of the expansive field. The main level offers convenience with main floor laundry and two generously sized bedrooms, including the primary suite featuring a 3-piece ensuite and a spacious walk-in closet. Diiscover an expanded living space in the lower level, with a cozy walkout recreation room seamlessly leading to the hot tub—an ideal retreat for relaxation and entertainment. Additionally, find an extra bedroom and a sleek 4-piece bath. Explore further to unveil a massive, efficiently organized storage area in the basement. With its luxurious décor and competitive pricing, this home is a dream for families and entertainers alike. Hurry to make this extraordinary property yours! (id:51532)
Tags
| Property Summary |
|---|
| Building |
|---|
| Land |
|---|
| Level | Rooms | Dimensions |
|---|---|---|
| Lower level | Storage | 25'5'' x 32'5'' |
| Recreation room | 24'0'' x 14'2'' | |
| 4pc Bathroom | 9'3'' x 6'1'' | |
| Bedroom | 12'10'' x 12'3'' | |
| Main level | 3pc Bathroom | 5'0'' x 9'5'' |
| 4pc Bathroom | 9'5'' x 5'2'' | |
| Primary Bedroom | 13'0'' x 14'5'' | |
| Bedroom | 9'3'' x 10'9'' | |
| Dining room | 8'2'' x 12'7'' | |
| Laundry room | 7'1'' x 7'1'' | |
| Kitchen | 12'3'' x 12'7'' | |
| Living room | 17'10'' x 16'6'' |
| Features | |||||
|---|---|---|---|---|---|
| Paved driveway | Attached Garage | Central Vacuum | |||
| Dishwasher | Dryer | Microwave | |||
| Refrigerator | Stove | Water softener | |||
| Washer | Garage door opener | Central air conditioning | |||





























