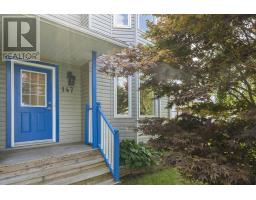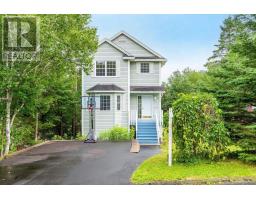255 Maple Grove Avenue, Timberlea, Nova Scotia, CA
Address: 255 Maple Grove Avenue, Timberlea, Nova Scotia
Summary Report Property
- MKT ID202416029
- Building TypeHouse
- Property TypeSingle Family
- StatusBuy
- Added19 weeks ago
- Bedrooms4
- Bathrooms4
- Area2479 sq. ft.
- DirectionNo Data
- Added On10 Jul 2024
Property Overview
Discover this stunning 4-bedroom, 4-bathroom executive home overlooking the award-winning Brunello Estates golf course. This two-storey home boasts a fully finished walk-out basement, an attached heated garage, and a ducted heat pump for year-round comfort. The large, light-filled foyer with cathedral ceilings leads to a spacious living area featuring an electric fireplace and expansive windows. The upgraded kitchen offers a pantry, solid surface counters, and high-end appliances, including a propane range. Both the elegant dining area and the gleaming white kitchen highlight the large island with seating; ideal for entertaining. Patio doors open to views of the golf course and the backyard fire pit area. A convenient powder room completes this level. Upstairs, the second level features an impressive primary suite with expensive views of the golf course, a walk-in closet and a luxurious ensuite bath. This level also has two additional bedrooms, another full bathroom, and a laundry room. The walk-out basement provides a family/recreation room, another bedroom; which could be used as an office/den, a full bathroom, and a Radon mitigation system. Located just minutes from schools, shops, restaurants, parks, trails, and public transit, this home is in a sought-after area. Call today to book your private viewing. (id:51532)
Tags
| Property Summary |
|---|
| Building |
|---|
| Level | Rooms | Dimensions |
|---|---|---|
| Second level | Primary Bedroom | 14 X 12 |
| Ensuite (# pieces 2-6) | 8 X 5 | |
| Bedroom | 12 X 10 | |
| Bedroom | 12 X 10 | |
| Laundry room | 5.4 X 9.6 | |
| Bath (# pieces 1-6) | 5 X 5 | |
| Basement | Bedroom | 12.3 X 11.2 |
| Bath (# pieces 1-6) | 5.1 X 7.3 | |
| Utility room | 13.2 X 9.5 | |
| Main level | Foyer | 7.7 X 9.8 |
| Living room | 14 X 15 | |
| Kitchen | 12 X 11 | |
| Dining room | 12.4 X 8.5 | |
| Bath (# pieces 1-6) | 5.4 X 6.2 |
| Features | |||||
|---|---|---|---|---|---|
| Garage | Range - Gas | Dishwasher | |||
| Dryer - Electric | Washer | Microwave Range Hood Combo | |||
| Refrigerator | Central Vacuum - Roughed In | Central air conditioning | |||
| Heat Pump | |||||
























































