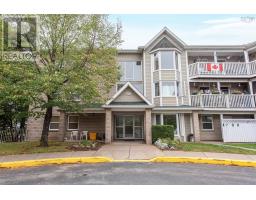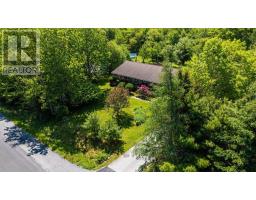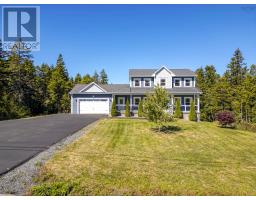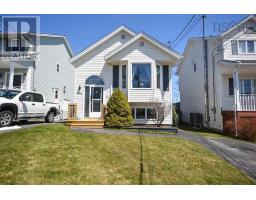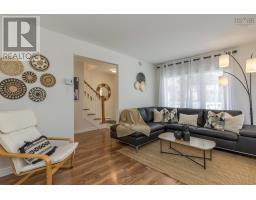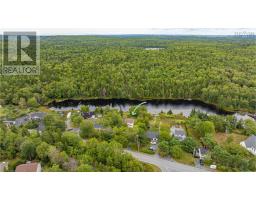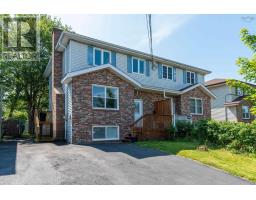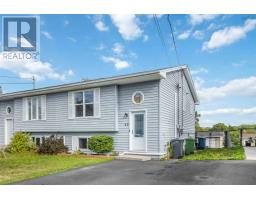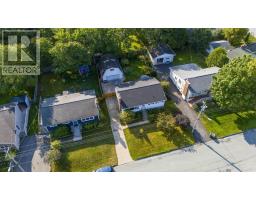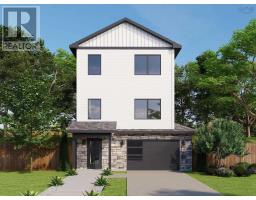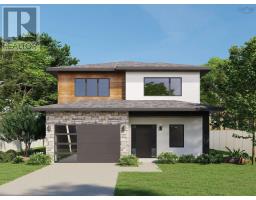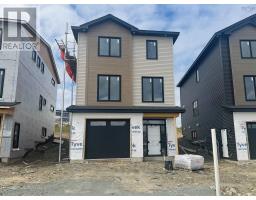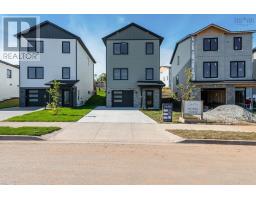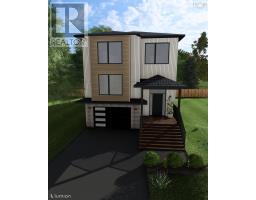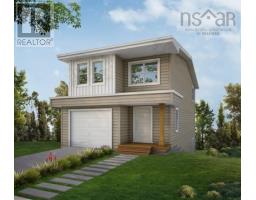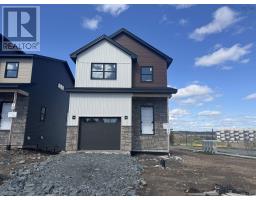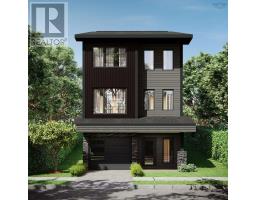33 Merlot Court, Timberlea, Nova Scotia, CA
Address: 33 Merlot Court, Timberlea, Nova Scotia
Summary Report Property
- MKT ID202522268
- Building TypeHouse
- Property TypeSingle Family
- StatusBuy
- Added1 weeks ago
- Bedrooms4
- Bathrooms4
- Area3004 sq. ft.
- DirectionNo Data
- Added On03 Oct 2025
Property Overview
Welcome to 33 Merlot Court; a high quality home in sought-after Brunello Estates. Brunello isn't just a great neighborhood, it's a lifestyle that highlights convenience, nature and one of the best golf courses in all of HRM. This 7 year old home has a thoughtful design featuring 4 bedrooms and 3.5 bathrooms over 3,000 square feet of living space. The main level features a mudroom entrance with trendy herringbone tile flooring, a half bath for convenience and a separate main floor laundry room, all leading into your showstopping great room with double height ceilings and a floor to ceiling stone propane fireplace. This open concept design includes a quality kitchen with quartz countertops, oversized waterfall island and a pantry. Upstairs features 2 good sized secondary bedrooms with large closets and built in storage, the main 4 piece bathroom and the primary suite features his & hers walk-in closets and a spa-like 5 piece ensuite with a freestanding soaker tub and custom tile shower. Downstairs features a spacious rec room, another good sized bedroom and another full bathroom with lots of additional storage space. Worried about those cold winters, no problem, the basement features flooring with extra insulation underneath and there's ductless heat pumps on this level and the main floor. This is one of those rare homes that blends thoughtful design, quality craftsmanship and a highly desirable location that's hard to beat! (id:51532)
Tags
| Property Summary |
|---|
| Building |
|---|
| Level | Rooms | Dimensions |
|---|---|---|
| Second level | Primary Bedroom | 16.2x13 |
| Ensuite (# pieces 2-6) | 9.4x12.4 | |
| Bedroom | 11.8x14 | |
| Bedroom | 10.2x11.6 | |
| Bath (# pieces 1-6) | 10.8x4.2 | |
| Basement | Recreational, Games room | 24.2x13.3 |
| Bedroom | 13.2x13 | |
| Bath (# pieces 1-6) | 9.3x5.5 | |
| Main level | Mud room | 6.10x6 |
| Living room | 14.6x17 | |
| Dining room | 16.6x10 | |
| Kitchen | 16x9 | |
| Laundry room | 5.4x6 | |
| Bath (# pieces 1-6) | 5.5z7.4 |
| Features | |||||
|---|---|---|---|---|---|
| Garage | Concrete | Stove | |||
| Dishwasher | Dryer | Washer | |||
| Microwave | Refrigerator | Heat Pump | |||














































