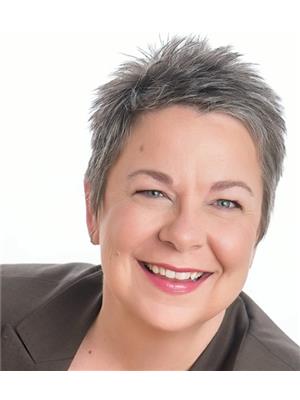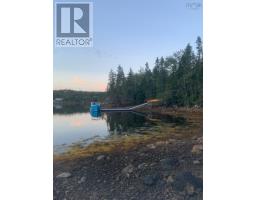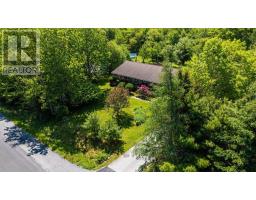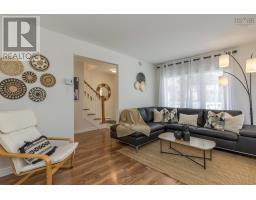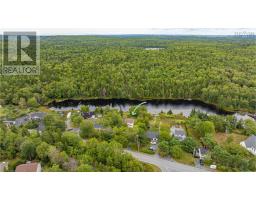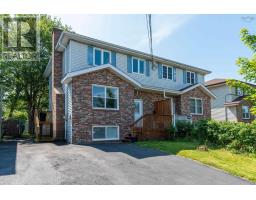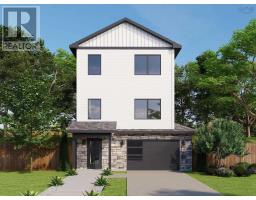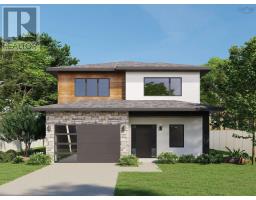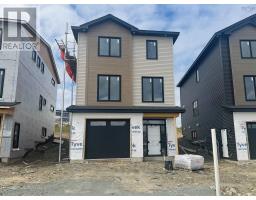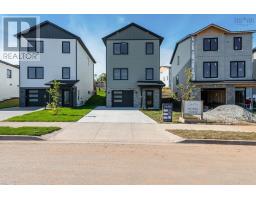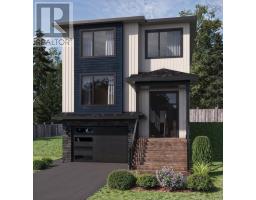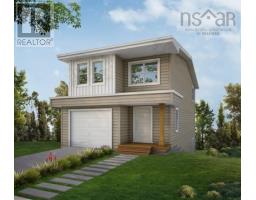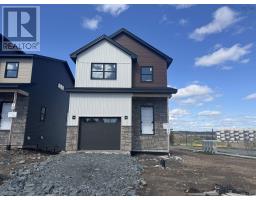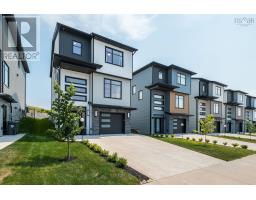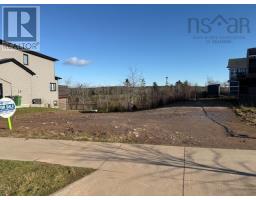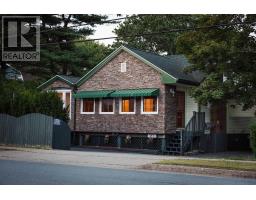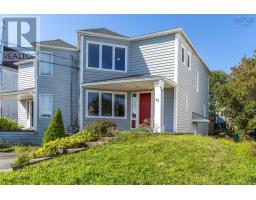80 Goldeneye Drive, Timberlea, Nova Scotia, CA
Address: 80 Goldeneye Drive, Timberlea, Nova Scotia
Summary Report Property
- MKT ID202523974
- Building TypeHouse
- Property TypeSingle Family
- StatusBuy
- Added7 days ago
- Bedrooms4
- Bathrooms4
- Area3230 sq. ft.
- DirectionNo Data
- Added On23 Sep 2025
Property Overview
In stellar condition this greatly loved 4 bedroom 4 bath family home delivers on both flair and function and wouldnt you know it, its available now. From the welcoming verandah to the expansive main floor layout hosting a kitchen, formal and informal dining options, living room with personality, mudroom, half bath, laundry and garage access all seamlessly set up for the active family youll find solid surfaces throughout. Upstairs revel in a primary suite you will want to retire to each night, two charming bedrooms and a full bath. The lower level enjoys a family room with toasty pellet stove, a fourth bedroom, a generous 4th bedroom and access to the deck just outside. The mechanical room and the garage are in equally excellent condition. Outside is just as nice with two deck spaces out back, a great yard for any game and plenty of privacy to simply enjoy. Make your move and come home to 80 Goldeneye Drivea very nice address indeed. (id:51532)
Tags
| Property Summary |
|---|
| Building |
|---|
| Level | Rooms | Dimensions |
|---|---|---|
| Second level | Primary Bedroom | 12.6 x 14 |
| Ensuite (# pieces 2-6) | 12. x 11.6-jog | |
| Other | w/i 8. x 5.6 | |
| Bedroom | 12. x 11.6 | |
| Bedroom | 12. x 11.6 | |
| Bath (# pieces 1-6) | 8. x 7 | |
| Lower level | Family room | 24.6 x 11.6 |
| Den | 10. x 8.6 o/c | |
| Bedroom | 12.6 x 12 | |
| Bath (# pieces 1-6) | 12.6 x 11 | |
| Utility room | 17.6 x 8.6 | |
| Main level | Living room | 25.6 x 12.6 |
| Dining room | 14. x 11 | |
| Kitchen | 14. x 12.6 | |
| Dining nook | 11. x 8 | |
| Mud room | 14. x 9.6 | |
| Bath (# pieces 1-6) | 7.6 x 3 | |
| Laundry room | 9. x 5 |
| Features | |||||
|---|---|---|---|---|---|
| Treed | Level | Garage | |||
| Attached Garage | Paved Yard | Heat Pump | |||



















































