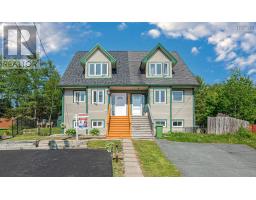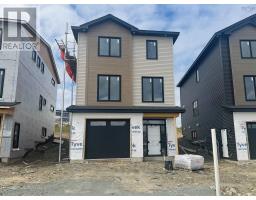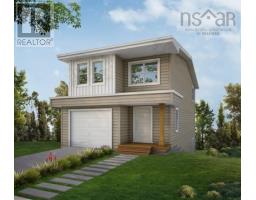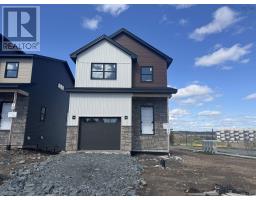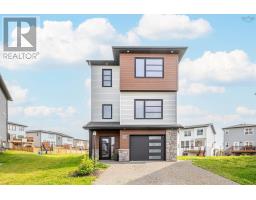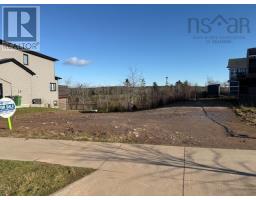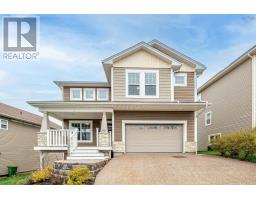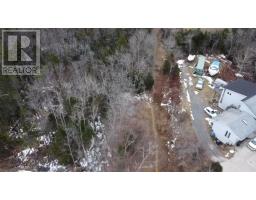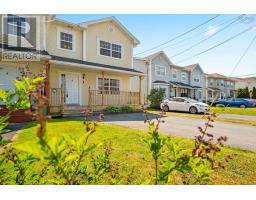46 Chardonnay Court, Timberlea, Nova Scotia, CA
Address: 46 Chardonnay Court, Timberlea, Nova Scotia
Summary Report Property
- MKT ID202501493
- Building TypeHouse
- Property TypeSingle Family
- StatusBuy
- Added18 weeks ago
- Bedrooms3
- Bathrooms4
- Area2197 sq. ft.
- DirectionNo Data
- Added On05 Feb 2025
Property Overview
Nestled in the prestigious Brunello Estates golf community, this exceptional home offers everything you?ve been looking for and more. Situated on a spacious corner lot in a quiet cul-de-sac, the property features numerous upgrades beyond the standard model, including an on-demand propane hot water boiler, ducted heat pump for efficient climate control, and an extended composite deck perfect for outdoor entertaining. Inside, you?ll find beautiful hardwood floors throughout, high-end finishes (such as marble in the kitchen), a propane stove, and a cozy fireplace that add to the home?s charm and sophistication. A versatile main-level room provides flexibility as either a playroom or dining area to suit your needs. Conveniently located near the vibrant Bayers Lake and a wide array of amenities, this home combines luxury, comfort, and convenience. Don?t miss your chance to make it yours?schedule a private viewing today! (id:51532)
Tags
| Property Summary |
|---|
| Building |
|---|
| Level | Rooms | Dimensions |
|---|---|---|
| Second level | Living room | 16 x 13 |
| Dining nook | 12 x 12 | |
| Media | 12 x 13 | |
| Bath (# pieces 1-6) | unknown | |
| Third level | Primary Bedroom | 14 x 12 |
| Ensuite (# pieces 2-6) | unknown | |
| Bedroom | 12 x 11 | |
| Bedroom | 12 x 11 | |
| Bath (# pieces 1-6) | unknown | |
| Lower level | Recreational, Games room | 14 x 12 |
| Bath (# pieces 1-6) | unknown |
| Features | |||||
|---|---|---|---|---|---|
| Level | Garage | Stove | |||
| Dishwasher | Dryer | Washer | |||
| Refrigerator | Central Vacuum - Roughed In | Heat Pump | |||










































