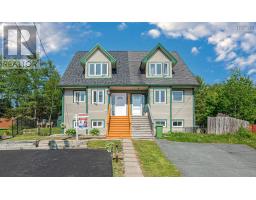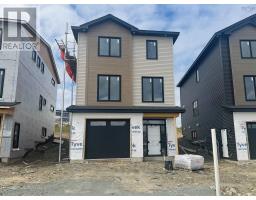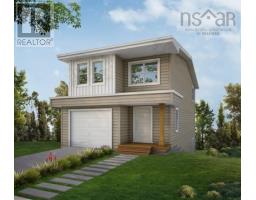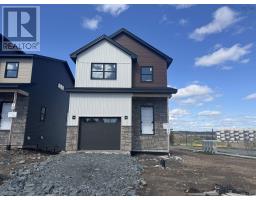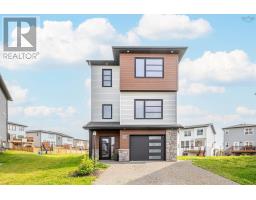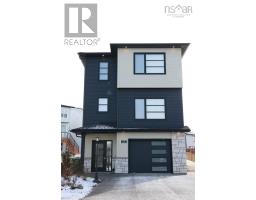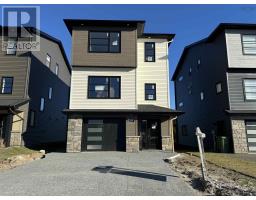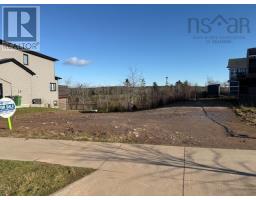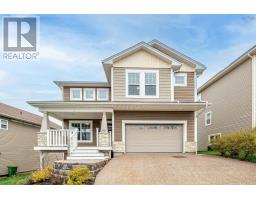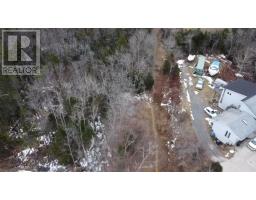8 Yoon Court, Timberlea, Nova Scotia, CA
Address: 8 Yoon Court, Timberlea, Nova Scotia
Summary Report Property
- MKT ID202513744
- Building TypeHouse
- Property TypeSingle Family
- StatusBuy
- Added4 days ago
- Bedrooms3
- Bathrooms3
- Area1814 sq. ft.
- DirectionNo Data
- Added On08 Jun 2025
Property Overview
Charming Family Home in Greenwood Heights, Timberlea. Welcome to this delightful residence Nestled in a quiet family-friendly neighbourhood, this home offers convenient public access to Half Mile Lake, as well as easy access to parks, trails, playgrounds, and BLT Elementary School, making it an ideal location for families. Brunello Golf Course is minutes away! Great location for golfers! As you step into the home, you are greeted by a charming covered porch that leads to a large living room with elegant archways, providing a warm and welcoming ambiance. The spacious eat-in kitchen boasts sliding doors that open to a newly finished deck, perfect for entertaining or simply enjoying a quiet evening overlooking your private, beautifully landscaped lot. This inviting home features three well-appointed bedrooms, including a spacious primary suite complete with an en-suite bathroom and walk-in closet along with an additional full bathroom and a powder room on the main level for added convenience. The lower level of the home features newly installed vinyl plank flooring and a walk-out to the backyard, providing versatility for your familys needs, making it an excellent space for in-laws or guests.With the proximity to nature and community amenities, this home is a must-see! (id:51532)
Tags
| Property Summary |
|---|
| Building |
|---|
| Level | Rooms | Dimensions |
|---|---|---|
| Second level | Bedroom | 9.1 x 11 |
| Bedroom | 11.6 x 11 | |
| Bath (# pieces 1-6) | 4 Pcs | |
| Primary Bedroom | 13.1 x 15.9 | |
| Ensuite (# pieces 2-6) | 3 Pcs | |
| Lower level | Recreational, Games room | 19 x 15.3 |
| Laundry room | 11.2 x 5.2 | |
| Main level | Living room | 11.11 x 18.9 |
| Kitchen | 12.5 x 10.1 | |
| Dining nook | 8.8 x 11 | |
| Bath (# pieces 1-6) | 2 Pcs |
| Features | |||||
|---|---|---|---|---|---|
| Level | |||||

















































