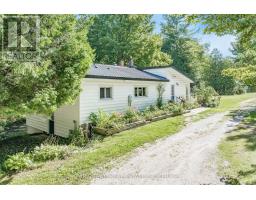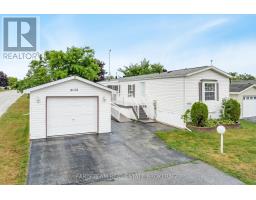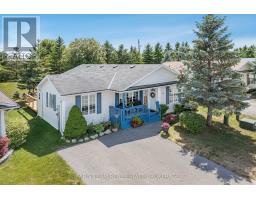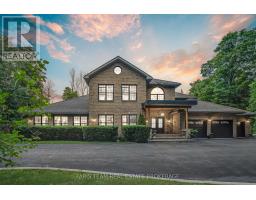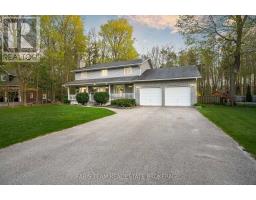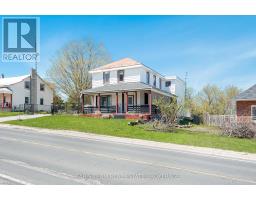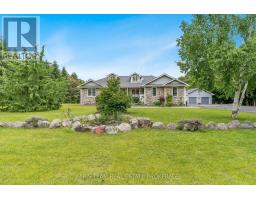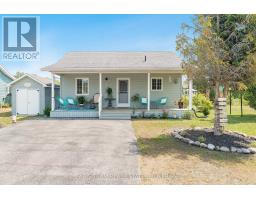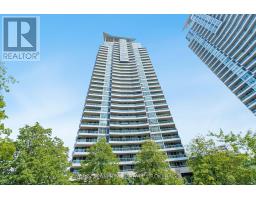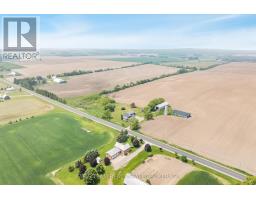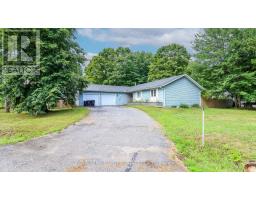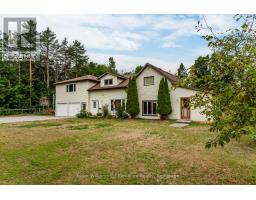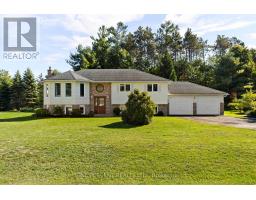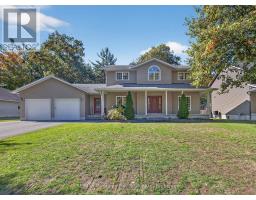21 MARYJANE ROAD, Tiny (Wyevale), Ontario, CA
Address: 21 MARYJANE ROAD, Tiny (Wyevale), Ontario
Summary Report Property
- MKT IDS12444882
- Building TypeHouse
- Property TypeSingle Family
- StatusBuy
- Added1 weeks ago
- Bedrooms4
- Bathrooms2
- Area1100 sq. ft.
- DirectionNo Data
- Added On04 Oct 2025
Property Overview
Top 5 Reasons You Will Love This Home: 1) 2,315 finished square feet (1,375 above grade + 940 finished basement) Inviting four bedroom bungalow with a spacious, open layout, highlighted by a modern kitchen featuring quality finishes and stylish, durable flooring throughout 2) Enjoy the privacy of a primary bedroom retreat with its own ensuite, complemented by versatile additional bedrooms perfect for family, guests, or a home office 3) The finished basement offers a warm and welcoming lounge with a fireplace, a built-in bar ideal for entertaining, plus ample storage, including a dedicated cold room 4) Step outside to a private backyard oasis complete with a refreshing pool, shaded pergola, and a generous deck surrounded by mature trees and lush greenery 5) Ideally positioned just minutes from Georgian Bay, providing effortless access to scenic beaches, trails, and year-round outdoor adventures, while still close to local amenities and city routes. (id:51532)
Tags
| Property Summary |
|---|
| Building |
|---|
| Land |
|---|
| Level | Rooms | Dimensions |
|---|---|---|
| Basement | Recreational, Games room | 9.23 m x 4.25 m |
| Bedroom | 5.86 m x 3.63 m | |
| Laundry room | 4.25 m x 3.6 m | |
| Main level | Kitchen | 3.11 m x 3.02 m |
| Dining room | 7.38 m x 4.5 m | |
| Primary Bedroom | 5.26 m x 3.7 m | |
| Bedroom | 3.88 m x 3.06 m | |
| Bedroom | 3.12 m x 3.1 m |
| Features | |||||
|---|---|---|---|---|---|
| Level lot | Garage | Central Vacuum | |||
| Dishwasher | Dryer | Stove | |||
| Washer | Refrigerator | Central air conditioning | |||
| Fireplace(s) | |||||



































