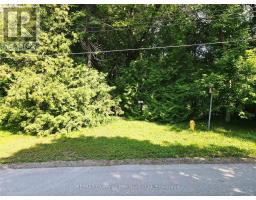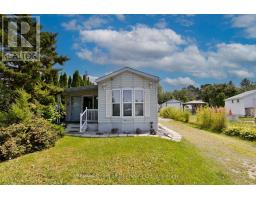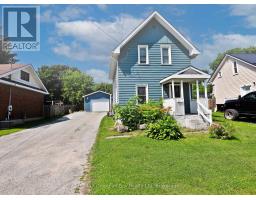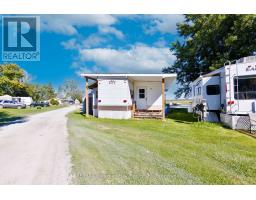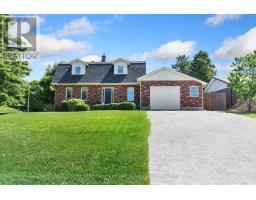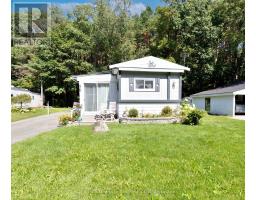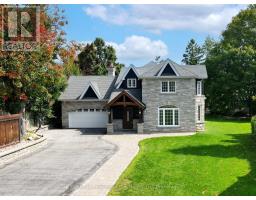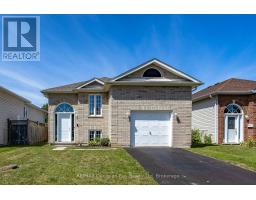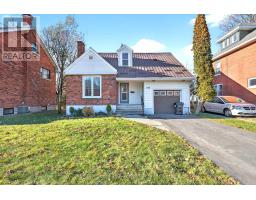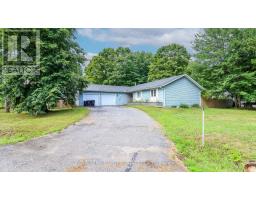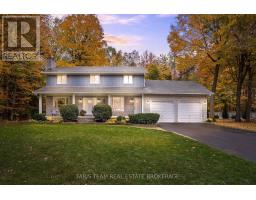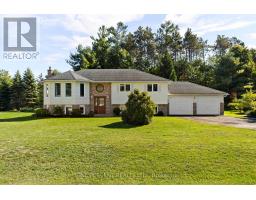32 JOHNSTON STREET, Tiny (Wyevale), Ontario, CA
Address: 32 JOHNSTON STREET, Tiny (Wyevale), Ontario
Summary Report Property
- MKT IDS12457239
- Building TypeHouse
- Property TypeSingle Family
- StatusBuy
- Added7 weeks ago
- Bedrooms4
- Bathrooms4
- Area2000 sq. ft.
- DirectionNo Data
- Added On14 Oct 2025
Property Overview
Location Plus! Nestled on a private 1/2 - acre lot, this beautiful family home offers the perfect blend of space, comfort, and convenience - close to schools and the stunning shores of Georgian Bay. Featuring 3 + 1 bedrooms and 4 bathrooms, including a primary bedroom with a walk-in closet and ensuite. The main floor features a large custom kitchen with an island and stainless-steel appliances, an open-concept living and dining area, and a cozy family room with built-in cabinetry and a gas fireplace. Walk out to the spacious back deck - ideal for entertaining family and friends. Enjoy the convenience of upper-level laundry, a finished basement with a second gas fireplace, an attached 2-car garage with inside entry, ample parking, and plenty of storage throughout. A perfect family home in a sought-after Tiny Township location! What are you waiting for? (id:51532)
Tags
| Property Summary |
|---|
| Building |
|---|
| Level | Rooms | Dimensions |
|---|---|---|
| Second level | Bathroom | 2.37 m x 2.85 m |
| Bedroom 3 | 4.47 m x 5.4 m | |
| Bathroom | 2.78 m x 2.85 m | |
| Office | 2.65 m x 3.11 m | |
| Bedroom | 3.66 m x 4.11 m | |
| Bedroom 2 | 3.66 m x 4.14 m | |
| Basement | Bedroom 4 | 3.74 m x 4.34 m |
| Bathroom | 3.74 m x 3.21 m | |
| Recreational, Games room | 6.48 m x 8.28 m | |
| Main level | Kitchen | 3.68 m x 4.09 m |
| Eating area | 2.28 m x 4.09 m | |
| Dining room | 4.65 m x 3.79 m | |
| Foyer | 3.75 m x 2.41 m | |
| Living room | 3.75 m x 3.79 m | |
| Family room | 5.23 m x 4.07 m | |
| Bathroom | 0.98 m x 2.06 m |
| Features | |||||
|---|---|---|---|---|---|
| Wooded area | Flat site | Sump Pump | |||
| Attached Garage | Garage | Garage door opener remote(s) | |||
| Central Vacuum | Dishwasher | Dryer | |||
| Microwave | Stove | Washer | |||
| Window Coverings | Refrigerator | Central air conditioning | |||
| Air exchanger | Fireplace(s) | ||||















































