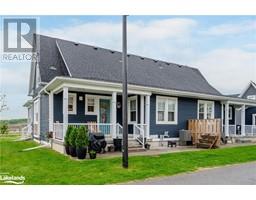1240 METHODIST POINT Road Tiny, Tiny, Ontario, CA
Address: 1240 METHODIST POINT Road, Tiny, Ontario
Summary Report Property
- MKT ID40671215
- Building TypeHouse
- Property TypeSingle Family
- StatusBuy
- Added9 weeks ago
- Bedrooms4
- Bathrooms2
- Area2342 sq. ft.
- DirectionNo Data
- Added On03 Dec 2024
Property Overview
Don't miss your chance to own this stunning custom-built home on acreage in desirable Tiny Township! This bungalow with a walk-out basement offers an array of features, including a large 50ft x 50ft shop with a separate driveway, an oversized attached garage, Generac generator, a large enclosed deck, pizza oven, sugar shack, dog run, and private trails. The interior showcases beautiful craftsmanship, meticulous attention to detail, and pride of ownership. With 2+2 bedrooms, 2 full bathrooms, and multiple living spaces, there's ample room for family and friends. The spacious kitchen with a large center island and beautiful yard are perfect for entertaining. This property is ideal for business owners or large families with plenty of toys. Offering complete privacy and just 1.5 hours north of Toronto and 10 minutes from town. Come and see for yourself! (id:51532)
Tags
| Property Summary |
|---|
| Building |
|---|
| Land |
|---|
| Level | Rooms | Dimensions |
|---|---|---|
| Basement | 3pc Bathroom | Measurements not available |
| Bedroom | 13'0'' x 12'5'' | |
| Bedroom | 16'0'' x 11'10'' | |
| Recreation room | 33'11'' x 18'11'' | |
| Main level | Primary Bedroom | 18'1'' x 13'3'' |
| 4pc Bathroom | Measurements not available | |
| Laundry room | 9'11'' x 6'7'' | |
| Bedroom | 14'3'' x 9'11'' | |
| Kitchen | 15'11'' x 15'5'' | |
| Dining room | 13'7'' x 11'11'' | |
| Living room | 21'9'' x 19'11'' |
| Features | |||||
|---|---|---|---|---|---|
| Crushed stone driveway | Country residential | Automatic Garage Door Opener | |||
| Attached Garage | Central Vacuum | Dishwasher | |||
| Dryer | Refrigerator | Stove | |||
| Washer | Window Coverings | Garage door opener | |||
| Central air conditioning | |||||















