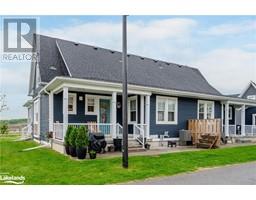15 MUNDY AVENUE, Tiny, Ontario, CA
Address: 15 MUNDY AVENUE, Tiny, Ontario
Summary Report Property
- MKT IDS10415298
- Building TypeHouse
- Property TypeSingle Family
- StatusBuy
- Added2 days ago
- Bedrooms4
- Bathrooms2
- Area0 sq. ft.
- DirectionNo Data
- Added On07 Jan 2025
Property Overview
This turn key home is situated on a large fully fenced lot surrounded by mature trees. The main floor boasts 3 bedrooms, a sunken living room with wood burning fireplace, a large kitchen with quartz counters, main floor laundry and large patio doors off the main deck. The second floor primary suite is complete with a gas fireplace, ensuite, separate den and patio doors leading to a deck with a sunken hot tub. The open concept basement is a blank slate with plenty of additional storage. Additional features include new shingles, new furnace, updated 200 amp electrical service, updated flooring, new kitchen backsplash and lighting, new gas fireplace and windows in the basement, poured concrete driveway, a 40.6X 15.6 ft. garage with walk up inside entry and a long driveway. Located close to the walking trails of Awenda Provincial Park, OFSCA Trail System, a public boat launch and marinas. This home is a dream come true for outdoor enthusiasts looking to enjoy the beauty of the area. (id:51532)
Tags
| Property Summary |
|---|
| Building |
|---|
| Land |
|---|
| Level | Rooms | Dimensions |
|---|---|---|
| Main level | Living room | 3.91 m x 5.54 m |
| Dining room | 3.51 m x 4.24 m | |
| Kitchen | 3.51 m x 3.68 m | |
| Laundry room | 2.31 m x 3.33 m | |
| Bedroom | 3.53 m x 3.33 m | |
| Bedroom | 3.53 m x 3.68 m | |
| Bedroom | 3.96 m x 3.66 m | |
| Upper Level | Primary Bedroom | 4.19 m x 4.19 m |
| Family room | 4.67 m x 4.16 m |
| Features | |||||
|---|---|---|---|---|---|
| Wooded area | Flat site | Sump Pump | |||
| Attached Garage | Hot Tub | Water Heater | |||
| Dishwasher | Dryer | Freezer | |||
| Garage door opener | Microwave | Refrigerator | |||
| Stove | Washer | Central air conditioning | |||
| Fireplace(s) | |||||




















































