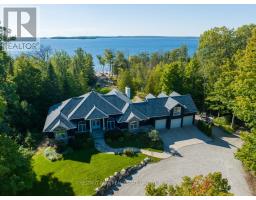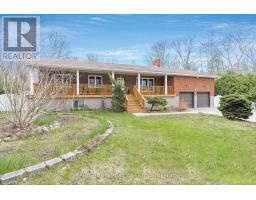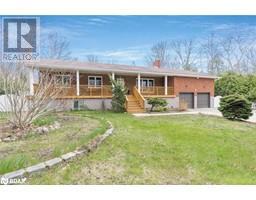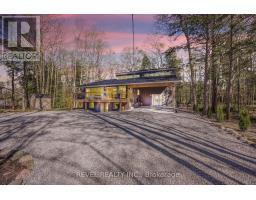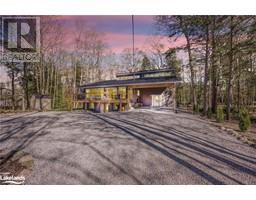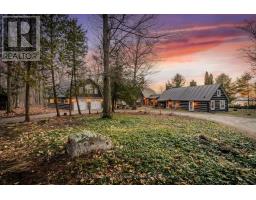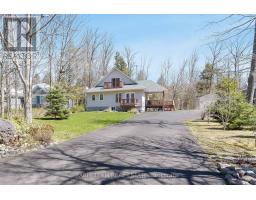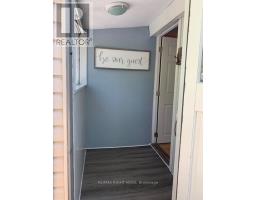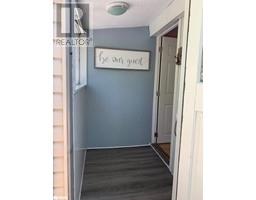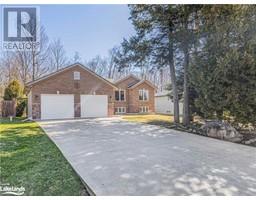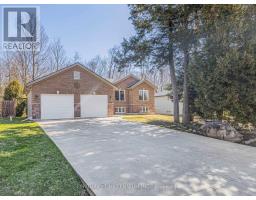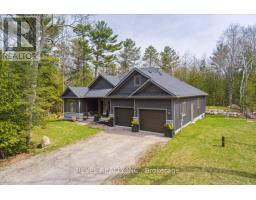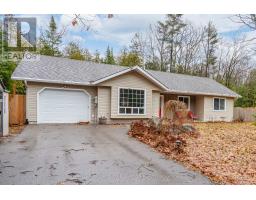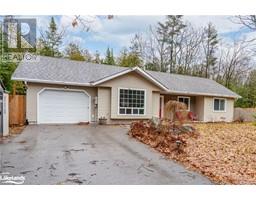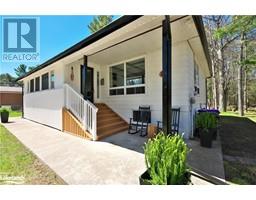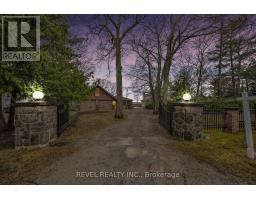25 TINY BEACHES Road S Tiny, Tiny, Ontario, CA
Address: 25 TINY BEACHES Road S, Tiny, Ontario
Summary Report Property
- MKT ID40560112
- Building TypeHouse
- Property TypeSingle Family
- StatusBuy
- Added1 weeks ago
- Bedrooms3
- Bathrooms2
- Area2067 sq. ft.
- DirectionNo Data
- Added On09 May 2024
Property Overview
Here is your rare opportunity to own a year round cottage/house with a water view and a very short walk to the beautiful Balm Beach on Georgian Bay in Tiny. This backsplit has an open-concept main floor living room with a fireplace with built in shelves, dining room, and kitchen with an island – all with a water view, 2 bedrooms, 4 pc bath and laundry. A full width upper deck with living room walkout provides a natural gas BBQ and a place where you can relax outside while watching the stunning westerly exposure sunsets. The lower level provides a large family room area with heated floors, 1 bedroom, 2-piece bathroom and a walk out to the patio/walkway and a playground of sand for volleyball, sandbox for the kids, or set up your lounge chair and soak up the sun. All furnishings are included so you can just move right in and start enjoying. A single car garage with 2 parking spaces provides the opportunity for visitors to come and share this beautiful area of Balm Beach. A pleasure to show, you won’t be disappointed. (id:51532)
Tags
| Property Summary |
|---|
| Building |
|---|
| Land |
|---|
| Level | Rooms | Dimensions |
|---|---|---|
| Lower level | 2pc Bathroom | 8'5'' x 5'9'' |
| Bedroom | 13'0'' x 8'8'' | |
| Family room | 29'2'' x 20'0'' | |
| Main level | Laundry room | 7'3'' x 7' |
| 4pc Bathroom | Measurements not available | |
| Bedroom | 10'8'' x 9'1'' | |
| Bedroom | 12'3'' x 8'10'' | |
| Living room | 26'4'' x 9'10'' | |
| Kitchen/Dining room | 9'8'' x 27'6'' | |
| Foyer | 13'7'' x 10'4'' |
| Features | |||||
|---|---|---|---|---|---|
| Crushed stone driveway | Country residential | Automatic Garage Door Opener | |||
| Attached Garage | Dishwasher | Dryer | |||
| Microwave | Refrigerator | Water softener | |||
| Water purifier | Washer | Gas stove(s) | |||
| Hood Fan | Window Coverings | Garage door opener | |||
| Central air conditioning | |||||











































