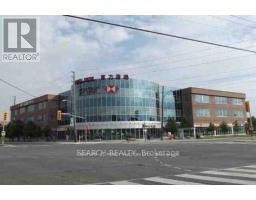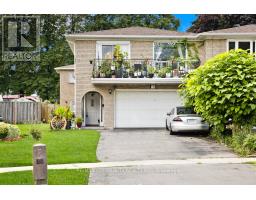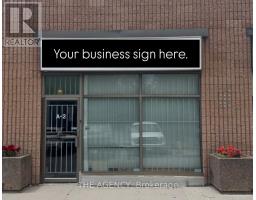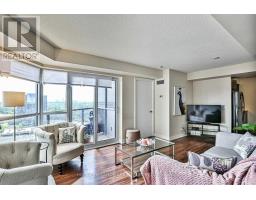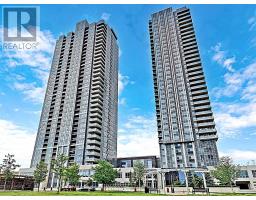2403 - 225 VILLAGE GREEN SQUARE, Toronto (Agincourt South-Malvern West), Ontario, CA
Address: 2403 - 225 VILLAGE GREEN SQUARE, Toronto (Agincourt South-Malvern West), Ontario
Summary Report Property
- MKT IDE12359894
- Building TypeApartment
- Property TypeSingle Family
- StatusBuy
- Added2 days ago
- Bedrooms2
- Bathrooms2
- Area800 sq. ft.
- DirectionNo Data
- Added On22 Aug 2025
Property Overview
Luxury 2-Bedroom, 2-Bathroom Corner Unit Condo with Balcony in Scarborough Kennedy & Hwy 401.Welcome to this modern 4-year-old Tridel-built Selene Condo, offering luxury living with outstanding amenities in an unbeatable location.This bright and spacious end unit features: Open-concept layout with abundant natural light, Stylish kitchen with granite countertops, stainless steel appliances, and modern cabinetry, Upgraded laminate flooring and elegant tile finishes, Expansive private balcony with breathtaking city views.Perfectly located just minutes to Hwy 401, GO Station, and TTC, with everyday conveniences at your doorstep including Walmart, Metro, Shoppers, LCBO, No Frills, Foody, and more .Enjoy the perfect balance of comfort, convenience, and vibrant urban lifestyle in this exceptional condo. (id:51532)
Tags
| Property Summary |
|---|
| Building |
|---|
| Level | Rooms | Dimensions |
|---|---|---|
| Flat | Primary Bedroom | 3.66 m x 2.74 m |
| Bedroom | 2.97 m x 2.74 m | |
| Living room | 6.85 m x 3.05 m | |
| Dining room | 6.85 m x 3.05 m | |
| Kitchen | 6.85 m x 2.74 m |
| Features | |||||
|---|---|---|---|---|---|
| Balcony | Carpet Free | Underground | |||
| Garage | Dishwasher | Dryer | |||
| Stove | Washer | Window Coverings | |||
| Refrigerator | Central air conditioning | ||||
























































