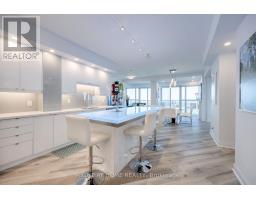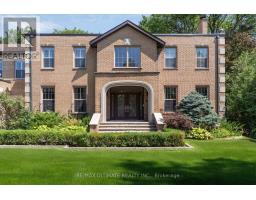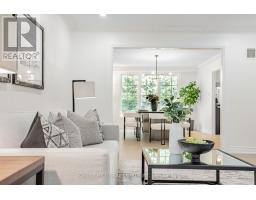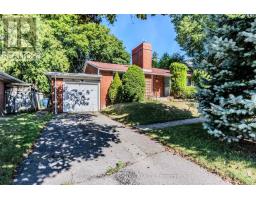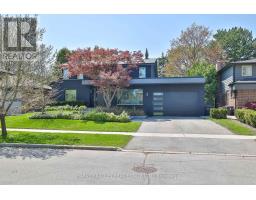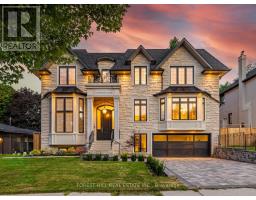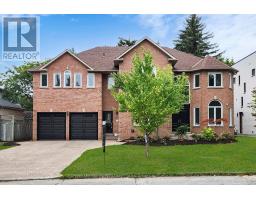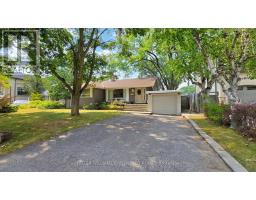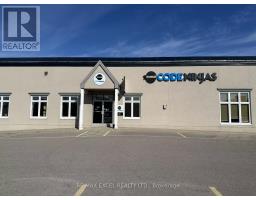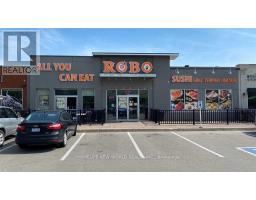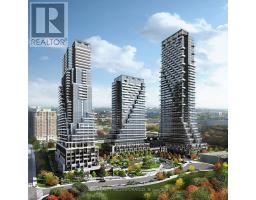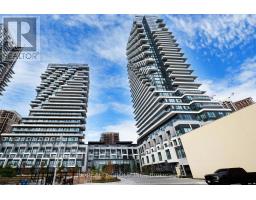208 - 801 LAWRENCE AVENUE E, Toronto (Banbury-Don Mills), Ontario, CA
Address: 208 - 801 LAWRENCE AVENUE E, Toronto (Banbury-Don Mills), Ontario
Summary Report Property
- MKT IDC12032098
- Building TypeApartment
- Property TypeSingle Family
- StatusBuy
- Added3 days ago
- Bedrooms2
- Bathrooms2
- Area900 sq. ft.
- DirectionNo Data
- Added On10 Sep 2025
Property Overview
Originally listed at $948,000, this suite is now $200,000 + discounted! Rare chance to own a premier suite at exceptional value - Secure your purchase before it's gone. Nestled in one of Toronto's most prestigious pockets, this stunning 2-bed, 2-bath condo places you at the heart of luxury and nature. Location, Location, Location > Your new home is situated right across from Edward Gardens & Toronto Botanical Garden, offering breathtaking green spaces, numerous hiking and cycling trails, and a serene escape all year round.But that's just the beginning. You're also steps away from Toronto's elite Bridle Path neighborhood, known for its multimillion-dollar mansions and timeless prestige. Step Inside & Fall in Love: a chef-inspired kitchen, fully renovated with brand-new cabinets & stainless steel appliances, a space designed to impress. The open-concept living & dining area boasts 9-ft ceilings, brand-new engineered hardwood floors & elegant California shutters, Thoughtfully Designed Bedrooms & Bathrooms. This is more than just a condo, its an opportunity to live in a highly desirable location with luxury renovations and an unbeatable lifestyle. Make sure to watch the property tour video & book your private showing today. (id:51532)
Tags
| Property Summary |
|---|
| Building |
|---|
| Level | Rooms | Dimensions |
|---|---|---|
| Flat | Foyer | 1.7 m x 3 m |
| Kitchen | 3 m x 2.4 m | |
| Dining room | 3.6 m x 5.4 m | |
| Living room | 3.6 m x 5.4 m | |
| Primary Bedroom | 3.3 m x 5.1 m | |
| Bedroom 2 | 2.9 m x 4.1 m | |
| Bathroom | 1.5 m x 2.4 m | |
| Bathroom | 1.5 m x 2.8 m |
| Features | |||||
|---|---|---|---|---|---|
| Balcony | Carpet Free | In suite Laundry | |||
| Underground | Garage | Dishwasher | |||
| Dryer | Hood Fan | Stove | |||
| Washer | Window Coverings | Refrigerator | |||
| Central air conditioning | Storage - Locker | ||||























