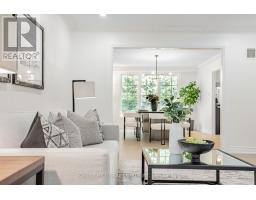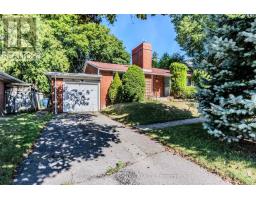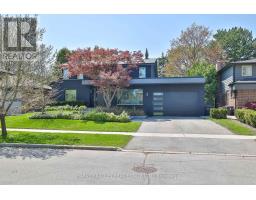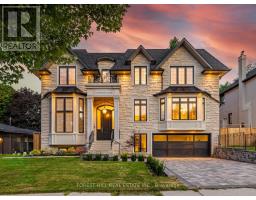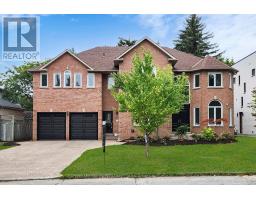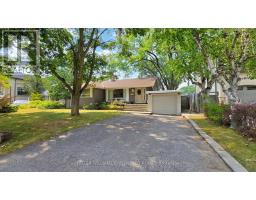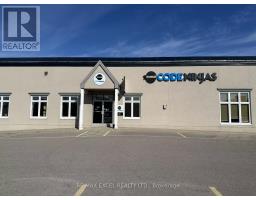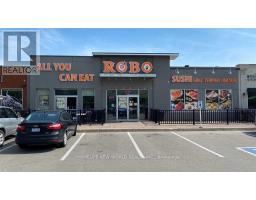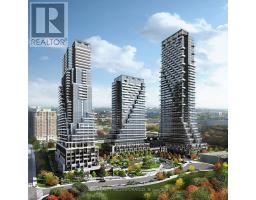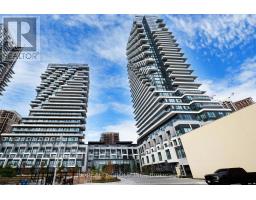2105 - 5 CONCORDE PLACE, Toronto (Banbury-Don Mills), Ontario, CA
Address: 2105 - 5 CONCORDE PLACE, Toronto (Banbury-Don Mills), Ontario
Summary Report Property
- MKT IDC12294828
- Building TypeApartment
- Property TypeSingle Family
- StatusBuy
- Added1 weeks ago
- Bedrooms3
- Bathrooms2
- Area1400 sq. ft.
- DirectionNo Data
- Added On22 Aug 2025
Property Overview
Step into elegance with this beautifully upgraded 1430 sqft; 2 Bedroom + Den, 2 Bath, 2 Parking corner unit offering panoramic views to the South, South West, North West including views of the iconic Aga Khan Museum& Park, and the glittering city skyline. Featuring rich hardwood floors throughout, this bright and airy unit is bathed in natural light from expansive windows. The custom-designed kitchen and bathroom cabinetry add a touch of luxury and smart functionality to your everyday living. The spacious den offers the perfect space for a home office, studio, or guest area. Enjoy your mornings with breathtaking sunrises and unwind at night with stunning skyline views all from the comfort of your home. An exceptional layout, premium finishes, and unbeatable views this one checks all the boxes. Don't miss your chance to own this spectacular unit! (id:51532)
Tags
| Property Summary |
|---|
| Building |
|---|
| Level | Rooms | Dimensions |
|---|---|---|
| Main level | Living room | 6.7 m x 4.5 m |
| Dining room | 3.56 m x 2.98 m | |
| Kitchen | 2.53 m x 2.47 m | |
| Eating area | 2.92 m x 2.45 m | |
| Primary Bedroom | 4.6 m x 3.35 m | |
| Bedroom 2 | 3.6 m x 3 m | |
| Den | 2.83 m x 2.83 m |
| Features | |||||
|---|---|---|---|---|---|
| Carpet Free | Underground | Garage | |||
| Dryer | Stove | Washer | |||
| Window Coverings | Refrigerator | Central air conditioning | |||
| Storage - Locker | |||||





































