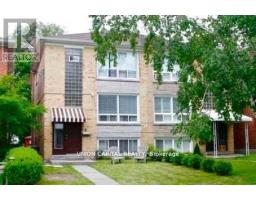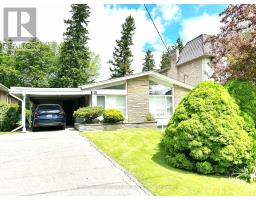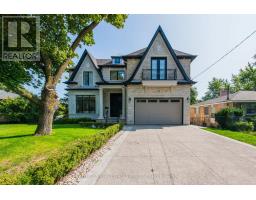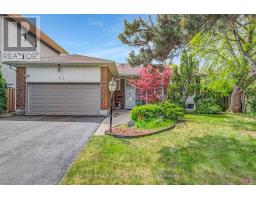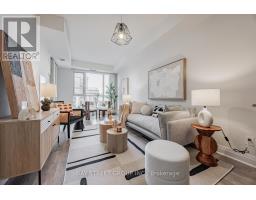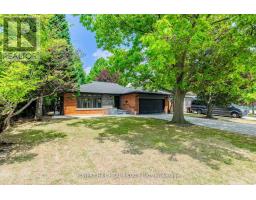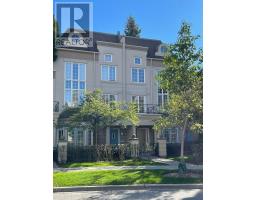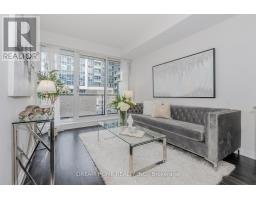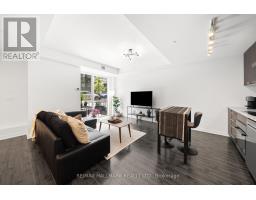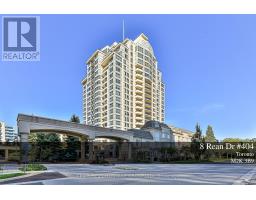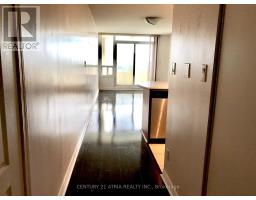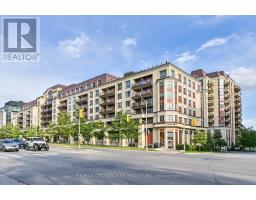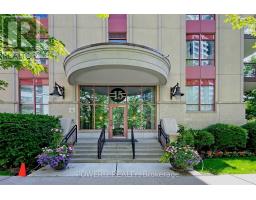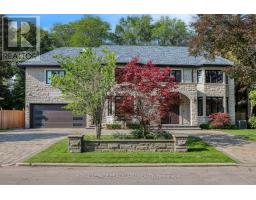1609 - 18 KENASTON GARDENS, Toronto (Bayview Village), Ontario, CA
Address: 1609 - 18 KENASTON GARDENS, Toronto (Bayview Village), Ontario
Summary Report Property
- MKT IDC12459443
- Building TypeApartment
- Property TypeSingle Family
- StatusBuy
- Added5 days ago
- Bedrooms2
- Bathrooms2
- Area900 sq. ft.
- DirectionNo Data
- Added On14 Oct 2025
Property Overview
***Priced Way Below Market For A Quick Sale*** Discover luxury living in this spacious Two-Bedroom, Two-Washroom Corner Unit offering an unobstructed southwest view that fills every room with natural light from expansive, wraparound windows. Perfectly situated in the heart of the prestigious Bayview Village neighborhood, this elegant home is just a 5-minute walk to Bayview Villages upscale shopping and dining, with TTC Line 4 subway and Hwy 401 just moments away for unbeatable convenience. Families will appreciate the easy access to top private schools in the country, including TFS and Crescent School. This is city living at its most refined! Don't miss your chance to own a rare gem in one of Toronto's most sought-after communities! (id:51532)
Tags
| Property Summary |
|---|
| Building |
|---|
| Level | Rooms | Dimensions |
|---|---|---|
| Main level | Living room | 5.4356 m x 5.2832 m |
| Dining room | 5.4356 m x 5.2832 m | |
| Kitchen | 5.4356 m x 5.2832 m | |
| Primary Bedroom | 2.997 m x 3.6576 m | |
| Bedroom 2 | 2.7686 m x 3.9654 m |
| Features | |||||
|---|---|---|---|---|---|
| Balcony | Carpet Free | Underground | |||
| Garage | Dishwasher | Dryer | |||
| Microwave | Oven | Stove | |||
| Washer | Refrigerator | Central air conditioning | |||
| Storage - Locker | |||||


























