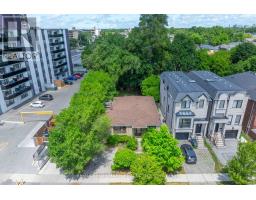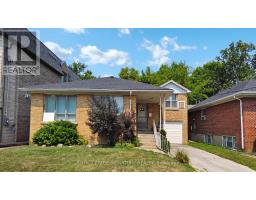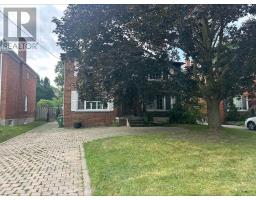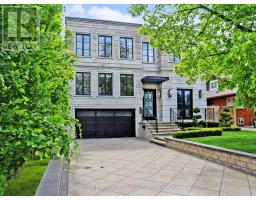168 DUNBLAINE AVENUE, Toronto (Bedford Park-Nortown), Ontario, CA
Address: 168 DUNBLAINE AVENUE, Toronto (Bedford Park-Nortown), Ontario
Summary Report Property
- MKT IDC12258830
- Building TypeHouse
- Property TypeSingle Family
- StatusBuy
- Added3 days ago
- Bedrooms6
- Bathrooms5
- Area3000 sq. ft.
- DirectionNo Data
- Added On21 Aug 2025
Property Overview
Welcome to this completely updated and thoughtfully renovated custom residence nestled in the heart of coveted Bedford Park. Offering a seamless blend of timeless elegance and contemporary luxury, this exceptional home is designed to impress. The grand centre hall floor plan is anchored by 10-foot ceilings on the main level, creating a bright, airy ambiance throughout. Enjoy sprawling principal rooms ideal for both everyday living and entertaining. Each bedroom features direct access to ensuites. Fully finished lower level includes two additional bedrooms, a spacious recreation room, and a walkout to your private backyard oasis. Step outside to a private backyard retreat, showcasing a breathtaking pool and hot tub, surrounded by spacious dining and lounge areas perfect for relaxing or entertaining in style. Located just steps from top-tier public and private schools, and mere moments from the boutique shops, cafes, and restaurants along Avenue Road, this home combines luxury living with unbeatable convenience. (id:51532)
Tags
| Property Summary |
|---|
| Building |
|---|
| Land |
|---|
| Level | Rooms | Dimensions |
|---|---|---|
| Second level | Primary Bedroom | 5.97 m x 4.96 m |
| Bedroom 2 | 4.42 m x 3.2 m | |
| Bedroom 3 | 4.47 m x 3.67 m | |
| Bedroom 4 | 4.76 m x 4 m | |
| Lower level | Bedroom 5 | 4.59 m x 3.15 m |
| Bedroom | 3.69 m x 2.77 m | |
| Recreational, Games room | 6.4 m x 5.69 m | |
| Main level | Living room | 4.97 m x 4.66 m |
| Dining room | 4.58 m x 3.77 m | |
| Library | 3.17 m x 3 m | |
| Kitchen | 4.81 m x 4.64 m | |
| Family room | 4.89 m x 4.6 m |
| Features | |||||
|---|---|---|---|---|---|
| In-Law Suite | Garage | Oven - Built-In | |||
| Central Vacuum | Garburator | Water Heater | |||
| Cooktop | Dishwasher | Dryer | |||
| Freezer | Microwave | Oven | |||
| Washer | Whirlpool | Window Coverings | |||
| Refrigerator | Walk out | Central air conditioning | |||












































