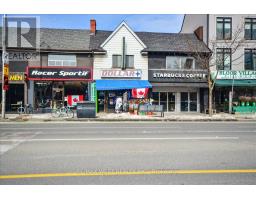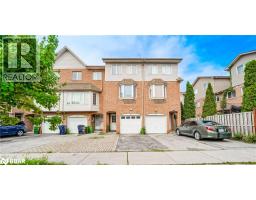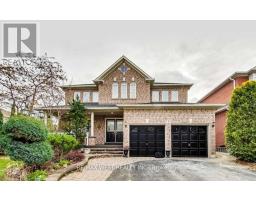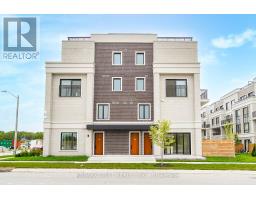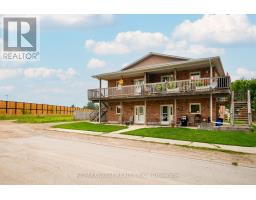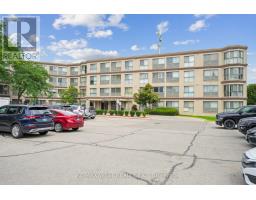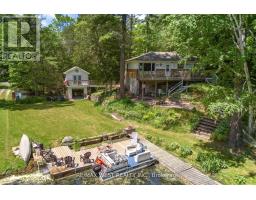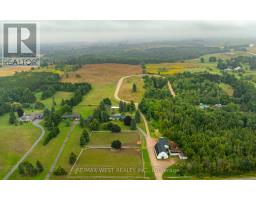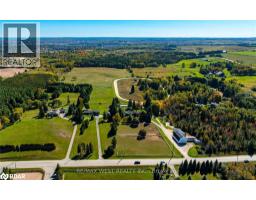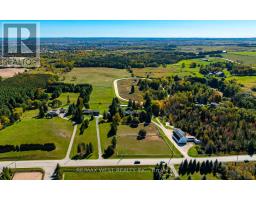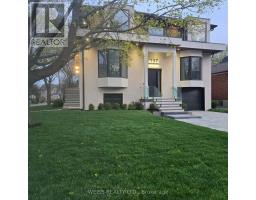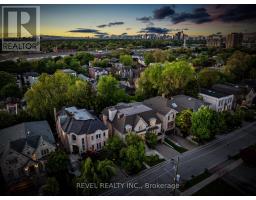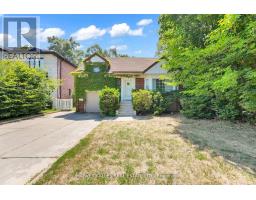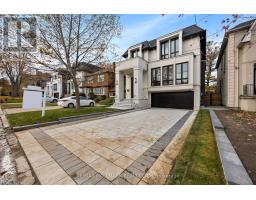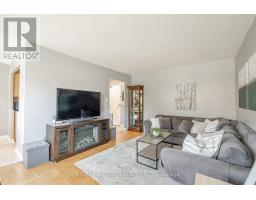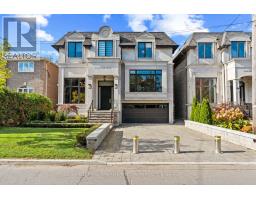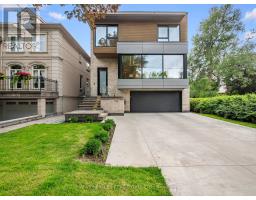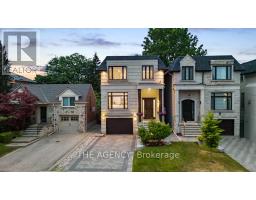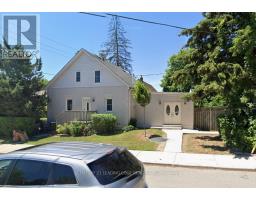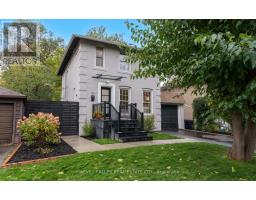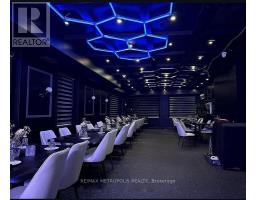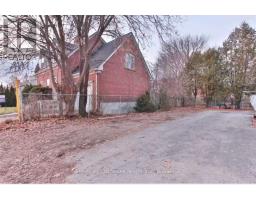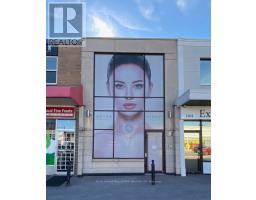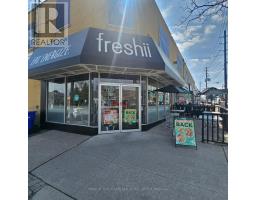503 - 40 SYLVAN VALLEYWAY, Toronto (Bedford Park-Nortown), Ontario, CA
Address: 503 - 40 SYLVAN VALLEYWAY, Toronto (Bedford Park-Nortown), Ontario
Summary Report Property
- MKT IDC12392669
- Building TypeApartment
- Property TypeSingle Family
- StatusBuy
- Added8 weeks ago
- Bedrooms2
- Bathrooms2
- Area900 sq. ft.
- DirectionNo Data
- Added On07 Oct 2025
Property Overview
Bedford Park Community. Award Winning Bedford Glen Complex. Nestled amid lush gardens and ravine, reidents here enjoy serene footbridges, picturesque waterfall, and a tranquil fish pond. This bright and spacious 2 bedroom, 2 bath unit (approx.900 sf) is filled with natural morning sunlight. The suite features 2 walkouts to a private terrace - one from living room and one from the primary bedroom. The prmiary retreat also includes a walk-in closet and a 4 pc. ens. bath. Located in the district of John Wanless Jr. Public School, Havergal College, Beth Jacob and The Fraser Institute. Walking distance to chic boutiques, cozy cafes, grocery stores, TTC, and medical offices. Minutes to 401. Set in desirable low rise complex on a quiet cul-de-sac, Bedford Glen offers a rare combination of convenience, community, and natural beauty. Just waiting for your personal touches. (id:51532)
Tags
| Property Summary |
|---|
| Building |
|---|
| Level | Rooms | Dimensions |
|---|---|---|
| Main level | Living room | 4.15 m x 3.71 m |
| Dining room | 3.3 m x 2.65 m | |
| Bedroom | 4.8 m x 3 m | |
| Bedroom 2 | 3.49 m x 2.93 m |
| Features | |||||
|---|---|---|---|---|---|
| Cul-de-sac | Underground | Garage | |||
| Central air conditioning | Exercise Centre | Recreation Centre | |||
| Party Room | Visitor Parking | Storage - Locker | |||




