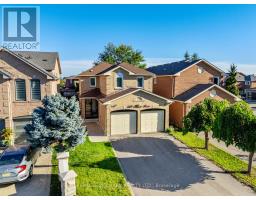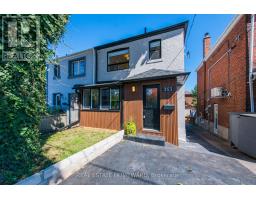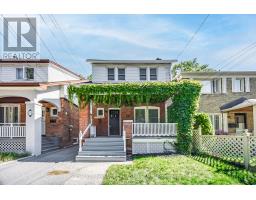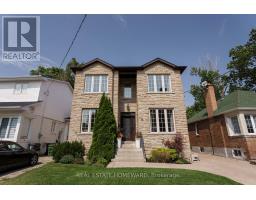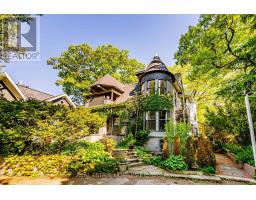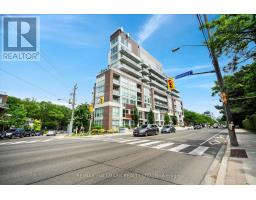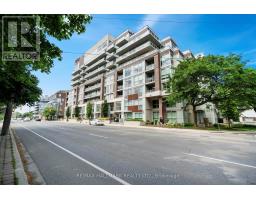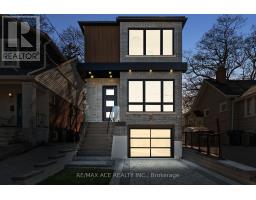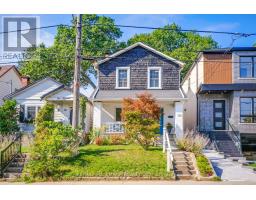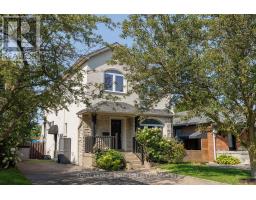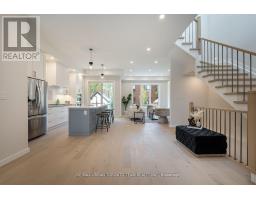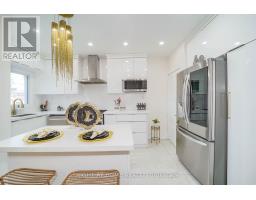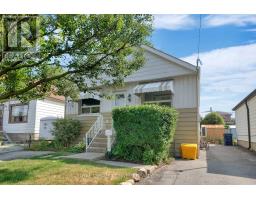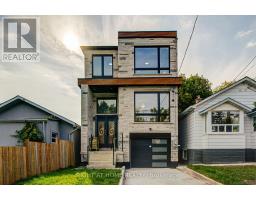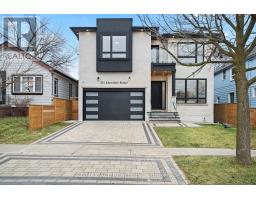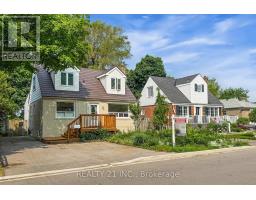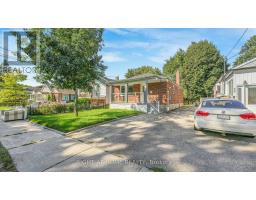103 BLANTYRE AVENUE, Toronto (Birchcliffe-Cliffside), Ontario, CA
Address: 103 BLANTYRE AVENUE, Toronto (Birchcliffe-Cliffside), Ontario
Summary Report Property
- MKT IDE12437810
- Building TypeHouse
- Property TypeSingle Family
- StatusBuy
- Added1 days ago
- Bedrooms3
- Bathrooms2
- Area1100 sq. ft.
- DirectionNo Data
- Added On03 Oct 2025
Property Overview
You've had a long day at work and as you pull up to your new home, you remember why it was the one you fell in love with! Your private drive with Level 2 EV Charger is a dream. The mature silver birch on the lawn, the gorgeous hydrangea in the garden, the cedar shake wrapping the second floor and that front porch with tongue & groove ceiling - the perfect place to drop your bag and relax as you watch the kids play with their friends from Courcelette (one of the most coveted public schools in the province which runs from JK-8!). That back family room - that's what sealed the deal! Keep an eye on the kids as you prepare dinner or allow your dinner party to flow effortlessly between spaces - including the large dining room adorned with wainscoting. You aren't quite sure yet if you'll be using the formal living room as a place to get away and read a book, a kids play space or a home office but the glass doors the previous owners installed allow you the freedom to choose its use. As life moves on and the kids grow, maybe you'll find you use it for all three over the years!? Where are the kids? As you head downstairs, you're thankful for the huge basement rec room - the perfect place for movie nights, wrestling matches and arts & crafts - allowing your main floor to remain clean & calm. The second bathroom is a blessing and that tub is the perfect place to wash off the family dog. As you and your partner sit in the backyard, relaxing with a glass of wine before you wind down for the night, you appreciate that the home you bought sat on a 122ft deep lot - even with the family room addition, you got an amazing backyard! As you prepare for bed, your toes are warmed on the heated floors of the bathroom and you appreciate buying a home that didn't need any work that much more! It's also surprising just how much closet space there is for the primary bedroom - you didn't see many homes with much more than a standard double closet. Wow - what a home! (id:51532)
Tags
| Property Summary |
|---|
| Building |
|---|
| Level | Rooms | Dimensions |
|---|---|---|
| Second level | Primary Bedroom | 4.38 m x 3.75 m |
| Bedroom 2 | 4.31 m x 3.06 m | |
| Bedroom 3 | 3.16 m x 2.63 m | |
| Basement | Recreational, Games room | 8.31 m x 4.45 m |
| Main level | Living room | 3.58 m x 3.05 m |
| Dining room | 4.18 m x 3.45 m | |
| Kitchen | 4.36 m x 3.61 m | |
| Family room | 4.83 m x 4.54 m |
| Features | |||||
|---|---|---|---|---|---|
| No Garage | Central air conditioning | ||||









































