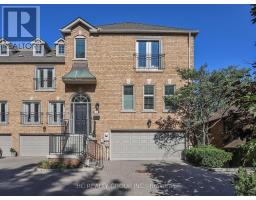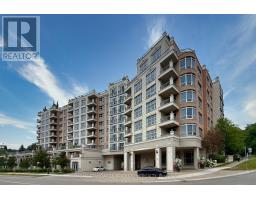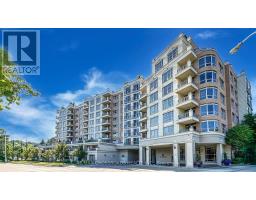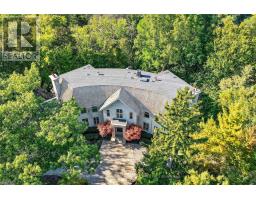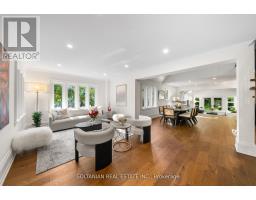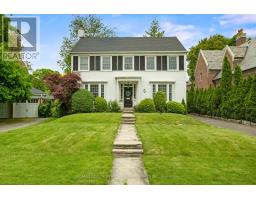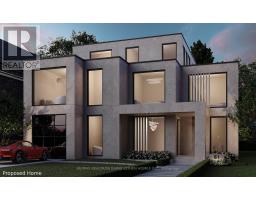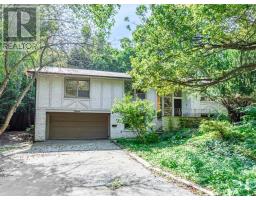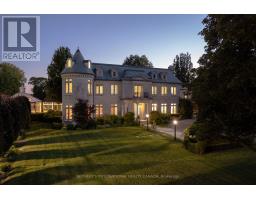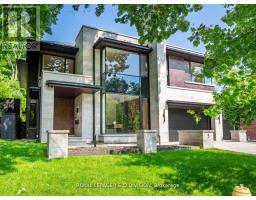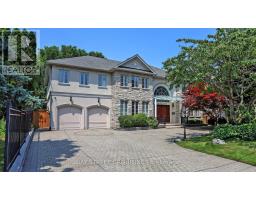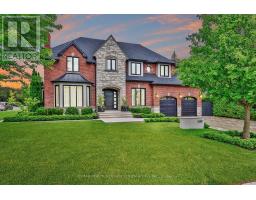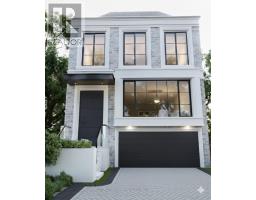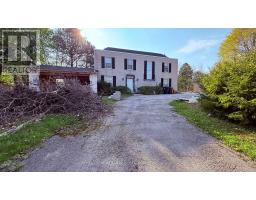209 - 10 OLD YORK MILLS ROAD, Toronto (Bridle Path-Sunnybrook-York Mills), Ontario, CA
Address: 209 - 10 OLD YORK MILLS ROAD, Toronto (Bridle Path-Sunnybrook-York Mills), Ontario
Summary Report Property
- MKT IDC12374731
- Building TypeApartment
- Property TypeSingle Family
- StatusBuy
- Added3 days ago
- Bedrooms2
- Bathrooms1
- Area700 sq. ft.
- DirectionNo Data
- Added On25 Oct 2025
Property Overview
Luxury Tridel building nestled in the heart of prestigious Hoggs Hollow. This elegant condominium features a balcony with serene views of the beautifully landscaped garden and pool. Soaring 9-ft ceilings and 7.5-ft doors add to the sense of luxury and spaciousness. The gorgeous eat-in kitchen boasts solid oak cabinetry, granite countertops, and ample storage. Generously sized primary bedroom and a large den with French door - perfect as a second bedroom or home office. Meticulously maintained building with exceptional management and fabulous amenities, including a 24-hour concierge, outdoor pool, landscaped garden with BBQ area, guest suite, gym, party and media rooms, visitor parking, and sauna. This sophisticated residence offers a seamless blend of chic design and urban convenience. Don't miss the opportunity to own in this impeccable building! Convenient location - Steps to the York Mills subway, Parks, Tennis, Golf and Trendy Shops/restaurants on Yonge. Mins to HWY 401. (id:51532)
Tags
| Property Summary |
|---|
| Building |
|---|
| Level | Rooms | Dimensions |
|---|---|---|
| Flat | Living room | 2.64 m x 3.68 m |
| Dining room | 2.74 m x 3.68 m | |
| Kitchen | 2.49 m x 3.45 m | |
| Bedroom | 4.65 m x 3.8 m | |
| Den | 2.78 m x 3.02 m |
| Features | |||||
|---|---|---|---|---|---|
| Balcony | In suite Laundry | Underground | |||
| Garage | Dishwasher | Dryer | |||
| Stove | Washer | Window Coverings | |||
| Refrigerator | Central air conditioning | Exercise Centre | |||
| Party Room | Security/Concierge | ||||






































