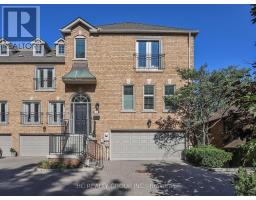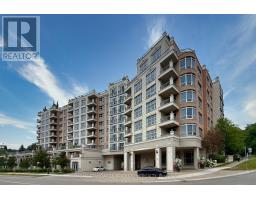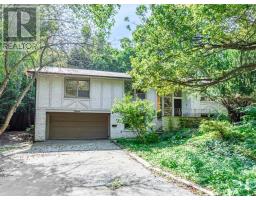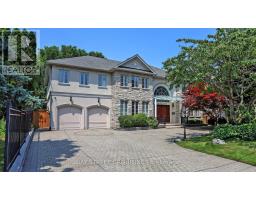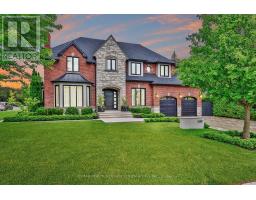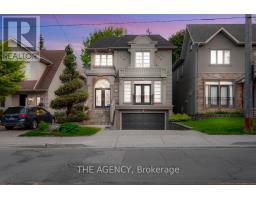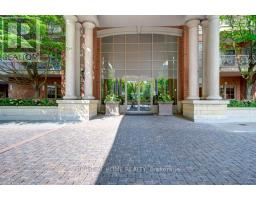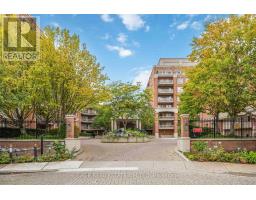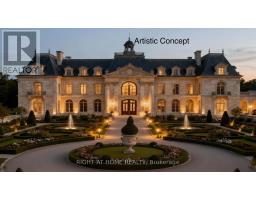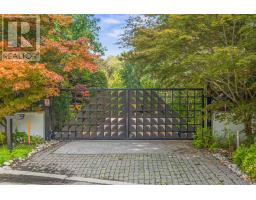50 CARDIFF ROAD, Toronto (Bridle Path-Sunnybrook-York Mills), Ontario, CA
Address: 50 CARDIFF ROAD, Toronto (Bridle Path-Sunnybrook-York Mills), Ontario
5 Beds5 Baths3000 sqftStatus: Buy Views : 340
Price
$1,888,800
Summary Report Property
- MKT IDC12433387
- Building TypeHouse
- Property TypeSingle Family
- StatusBuy
- Added2 days ago
- Bedrooms5
- Bathrooms5
- Area3000 sq. ft.
- DirectionNo Data
- Added On30 Sep 2025
Property Overview
Building permit ready, to start building tomorrow for this Architecturally significant design by award winning Zanjani Architects. Build your dream home in one of the most coveted neighbourhoods, on one of the most premium large and private lots you can find in Leaside. Extra deep at 136 feet with no homes backing onto it. A perfect private backyard oasis with a pool. Quiet street walking distance to great restaurants on bayview or mt pleasant. Located in a great school district of Northlea and Leaside. At 4,343 sqft of total living space it stands as one of the largest homes in the neighbourhood. 10' ceilings on the main floor, 9' on the second, and 10' ceilings in the basement. COA passed in June. (id:51532)
Tags
| Property Summary |
|---|
Property Type
Single Family
Building Type
House
Storeys
2
Square Footage
3000 - 3500 sqft
Community Name
Bridle Path-Sunnybrook-York Mills
Title
Freehold
Land Size
33.5 x 136 FT
Parking Type
Garage
| Building |
|---|
Bedrooms
Above Grade
4
Below Grade
1
Bathrooms
Total
5
Partial
1
Interior Features
Appliances Included
Garage door opener remote(s)
Basement Features
Separate entrance, Walk out
Basement Type
N/A (Finished)
Building Features
Foundation Type
Concrete
Style
Detached
Square Footage
3000 - 3500 sqft
Building Amenities
Fireplace(s)
Heating & Cooling
Cooling
Central air conditioning, Air exchanger
Heating Type
Forced air
Utilities
Utility Sewer
Sanitary sewer
Water
Municipal water
Exterior Features
Exterior Finish
Brick, Stone
Pool Type
Inground pool
Parking
Parking Type
Garage
Total Parking Spaces
2
| Level | Rooms | Dimensions |
|---|---|---|
| Second level | Bedroom | 5.273 m x 4.91 m |
| Bedroom 2 | 4.12 m x 3.2 m | |
| Bedroom 3 | 4.13 m x 3.2 m | |
| Bedroom 4 | 4.12 m x 3.2 m | |
| Basement | Kitchen | 5.36 m x 3.66 m |
| Living room | 5.36 m x 4.9 m | |
| Bedroom 5 | 4.12 m x 3.2 m | |
| Main level | Living room | 5.715 m x 3.688 m |
| Dining room | 4.39 m x 3.35 m | |
| Eating area | 3.11 m x 1.1 m | |
| Kitchen | 5.1 m x 5.72 m | |
| Family room | 5.1 m x 5.12 m |
| Features | |||||
|---|---|---|---|---|---|
| Garage | Garage door opener remote(s) | Separate entrance | |||
| Walk out | Central air conditioning | Air exchanger | |||
| Fireplace(s) | |||||











