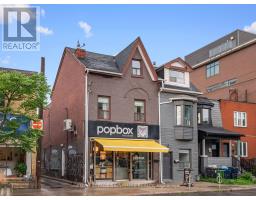110 - 59 EAST LIBERTY STREET, Toronto C01, Ontario, CA
Address: 110 - 59 EAST LIBERTY STREET, Toronto C01, Ontario
Summary Report Property
- MKT IDC9040574
- Building TypeApartment
- Property TypeSingle Family
- StatusBuy
- Added4 weeks ago
- Bedrooms1
- Bathrooms1
- Area0 sq. ft.
- DirectionNo Data
- Added On16 Jul 2024
Property Overview
UNIQUE OPPORTUNITY to live in this dynamic neighbourhood!! GREAT FLOOR PLAN & SUPER LOW maintenance fees [$394.22/no electricity], and includes one car parking . The best of both worlds !! Private entrance at ground level, where you can step out into the vibrant neighbourhood of Liberty Village without waiting for that elevator. Well run building. Lots of great amenities to use. Large windows span the entire unit, with top down window coverings, allowing light through, but offering privacy at the same time. Wood floors. Granite counters with Stainless steel appliances. Island included. Large 3 pc bathroom. Expansive floorplan offers many different configurations to set your space up ! Amenities include: Indoor Pool, Outdoor BBQ patio, Party/Meeting Room, 24 hour Concierge, Guest Suites, Game Room, & Gym. Kitty corner to Liberty Village Park. A bumping neighbourhood with a great mix of modern condos, converted warehouses, vibrant restaurants and great nightlife. **** EXTRAS **** Walk to: Exhibition Place, Coronation Park, Billy Bishop Ferry terminal, BMO Field, Historic Fort York. Stroll north and catch the action on King & Queen St. W. (id:51532)
Tags
| Property Summary |
|---|
| Building |
|---|
| Level | Rooms | Dimensions |
|---|---|---|
| Flat | Living room | 4.33 m x 5.57 m |
| Dining room | 4.33 m x 5.57 m | |
| Kitchen | 4.33 m x 5.57 m | |
| Primary Bedroom | 3.02 m x 2.79 m | |
| Bathroom | 2.93 m x 1.66 m |
| Features | |||||
|---|---|---|---|---|---|
| Balcony | Underground | Dishwasher | |||
| Dryer | Microwave | Range | |||
| Refrigerator | Stove | Washer | |||
| Central air conditioning | |||||



















































